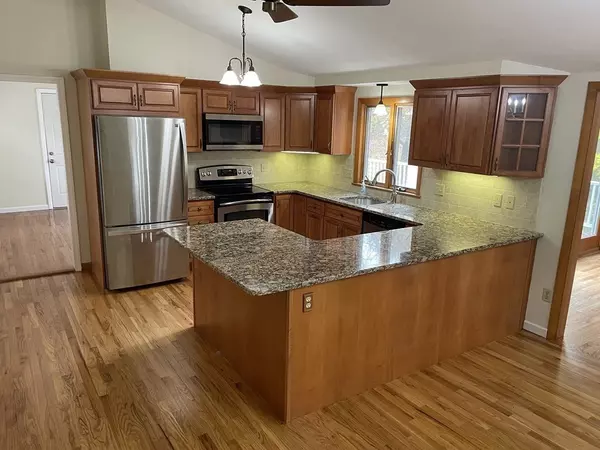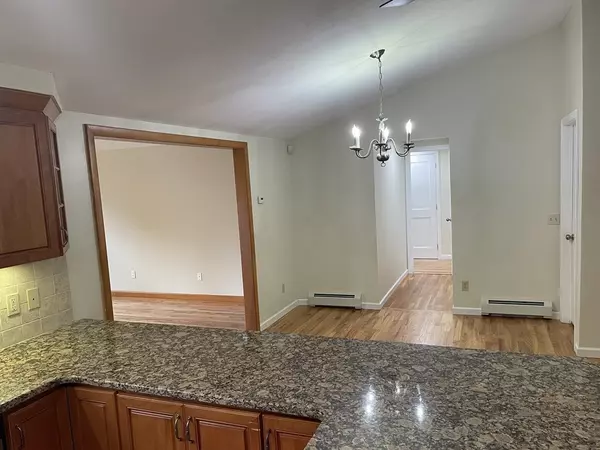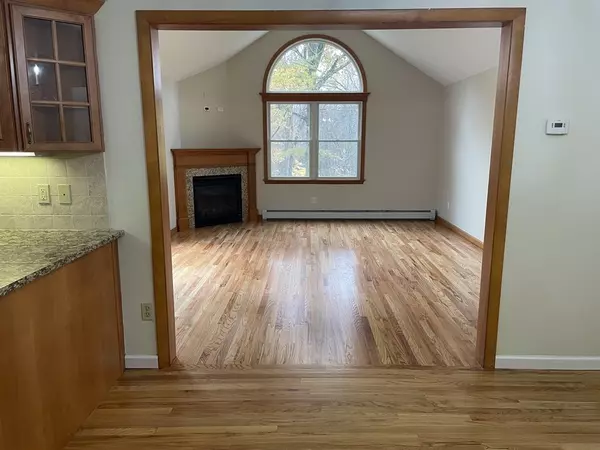For more information regarding the value of a property, please contact us for a free consultation.
22 Leahey Avenue South Hadley, MA 01075
Want to know what your home might be worth? Contact us for a FREE valuation!

Our team is ready to help you sell your home for the highest possible price ASAP
Key Details
Sold Price $560,000
Property Type Single Family Home
Sub Type Single Family Residence
Listing Status Sold
Purchase Type For Sale
Square Footage 3,100 sqft
Price per Sqft $180
MLS Listing ID 73079431
Sold Date 03/24/23
Style Ranch
Bedrooms 4
Full Baths 3
Half Baths 1
HOA Y/N false
Year Built 1962
Annual Tax Amount $6,130
Tax Year 2022
Lot Size 0.490 Acres
Acres 0.49
Property Description
Location, location, location. Walk to Mount Holyoke from this unique home on a quiet dead end street. This home has a very flexible floor plan that can accommodate a multigenerational family. Four levels of living in this spacious home. Newly refinished hard wood floors on two levels. Granite counters and stainless steel appliances in the spacious eat in kitchen. Two primary bedroom suites. Cathedral ceilings in the family room and one of the primary bedrooms. Livingroom and bonus rooms both have wood burning fireplaces and the family room has a gas fireplace. Five zones of heat so that you can easily save money on heating costs. Large composite deck overlooks the private backyard. Very deceiving from the front. You must tour this home to really see the vast amount of space and determine how you could use it. Highest and best offers due by 5pm on Tuesday, Feb. 21st.
Location
State MA
County Hampshire
Zoning Res
Direction Off College Street, near Mount Holyoke College
Rooms
Family Room Cathedral Ceiling(s), Ceiling Fan(s), Flooring - Hardwood, Balcony / Deck
Basement Finished, Sump Pump
Dining Room Flooring - Hardwood
Kitchen Vaulted Ceiling(s), Flooring - Hardwood, Dining Area, Countertops - Stone/Granite/Solid, Stainless Steel Appliances
Interior
Interior Features Bathroom - Half, Bathroom, Bonus Room, Den
Heating Baseboard, Natural Gas, Fireplace
Cooling Central Air
Flooring Tile, Hardwood, Flooring - Hardwood
Fireplaces Number 3
Fireplaces Type Family Room, Living Room
Appliance Range, Dishwasher, Disposal, Microwave, Refrigerator, Washer, Dryer, Gas Water Heater, Tankless Water Heater, Utility Connections for Electric Range
Laundry Closet - Cedar, Flooring - Stone/Ceramic Tile, Washer Hookup
Exterior
Exterior Feature Rain Gutters, Storage
Garage Spaces 2.0
Fence Fenced/Enclosed
Utilities Available for Electric Range, Washer Hookup
Waterfront false
Roof Type Asphalt/Composition Shingles
Parking Type Attached, Garage Door Opener, Paved Drive, Off Street
Total Parking Spaces 2
Garage Yes
Building
Foundation Concrete Perimeter
Sewer Public Sewer
Water Public
Read Less
Bought with John L. Harrington II • 5 College REALTORS®
GET MORE INFORMATION




