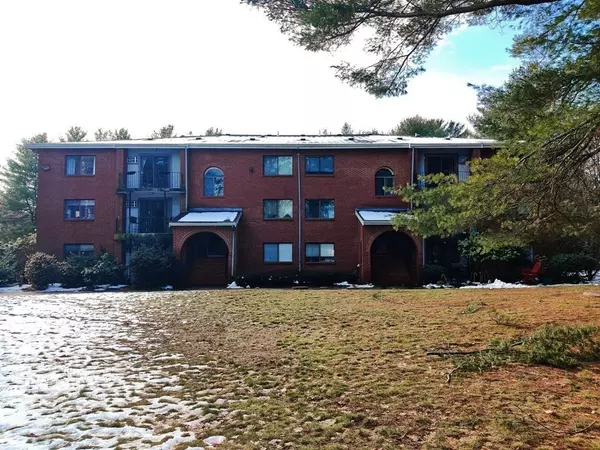For more information regarding the value of a property, please contact us for a free consultation.
8 Longmeadow Dr #36 Rowley, MA 01969
Want to know what your home might be worth? Contact us for a FREE valuation!

Our team is ready to help you sell your home for the highest possible price ASAP
Key Details
Sold Price $290,000
Property Type Condo
Sub Type Condominium
Listing Status Sold
Purchase Type For Sale
Square Footage 930 sqft
Price per Sqft $311
MLS Listing ID 73074665
Sold Date 03/20/23
Bedrooms 2
Full Baths 1
Half Baths 1
HOA Fees $379/mo
HOA Y/N true
Year Built 1982
Annual Tax Amount $3,160
Tax Year 2023
Property Description
OPEN HOUSE CANCELED - SELLER ACCEPTED OFFERWelcome to your dream home! This 2-bedroom condo, located on the 3rd floor, boasts a peaceful and serene environment with tranquil views of the surrounding trees and open fields from your private balcony - perfect for summer cookouts and family gatherings. The unit has been fully updated with new laminate flooring in the living room, deep cleaned plush wall-to-wall carpeting in the bedrooms, and gleaming granite counters in the kitchen. Stay comfortable all year round with the wall air conditioner for hot summer days and electric baseboard heating for chilly winter nights. Conveniently located just a 2-minute drive from Route 1 for quick transportation and all the local shopping and dining options, and an equal distance from the grocery store, this condo offers the best of both worlds. Plus, with two assigned parking spots (1 numbered and 1 visitor), you'll never have to worry about finding a place to park. Schedule your viewing!
Location
State MA
County Essex
Zoning R
Direction use GPS.
Rooms
Basement Y
Kitchen Countertops - Upgraded
Interior
Interior Features Internet Available - Broadband, Internet Available - Unknown
Heating Electric
Cooling Wall Unit(s)
Flooring Carpet, Laminate
Appliance Dishwasher, Refrigerator, Electric Water Heater, Plumbed For Ice Maker, Utility Connections for Electric Oven
Exterior
Exterior Feature Balcony
Community Features Public Transportation, Shopping, Public School
Utilities Available for Electric Oven, Icemaker Connection
Waterfront false
Parking Type Assigned
Total Parking Spaces 2
Garage No
Building
Story 1
Sewer Private Sewer
Water Public
Schools
Elementary Schools Pine Grove
Middle Schools Clark School
High Schools Triton Regional
Others
Pets Allowed Yes
Acceptable Financing Lender Approval Required
Listing Terms Lender Approval Required
Read Less
Bought with John McCarthy • Rowley Realty
GET MORE INFORMATION




