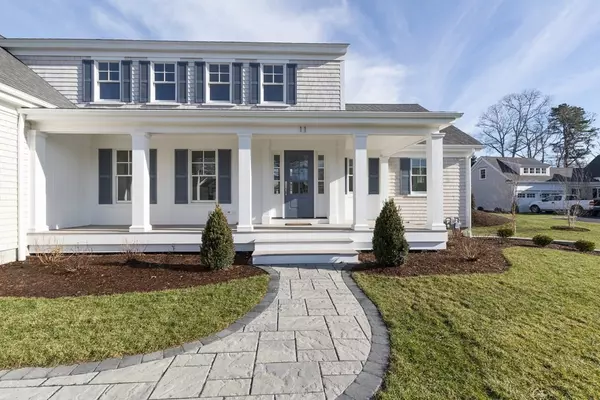For more information regarding the value of a property, please contact us for a free consultation.
11 Whiteleys Way Chatham, MA 02633
Want to know what your home might be worth? Contact us for a FREE valuation!

Our team is ready to help you sell your home for the highest possible price ASAP
Key Details
Sold Price $2,500,000
Property Type Single Family Home
Sub Type Single Family Residence
Listing Status Sold
Purchase Type For Sale
Square Footage 3,213 sqft
Price per Sqft $778
MLS Listing ID 73040344
Sold Date 03/17/23
Style Cape
Bedrooms 3
Full Baths 3
Half Baths 1
HOA Y/N false
Year Built 2022
Annual Tax Amount $1,678
Tax Year 2022
Lot Size 0.460 Acres
Acres 0.46
Property Description
This superbly designed new residence by Eastward Companies. The home spans over 3,200 sf and offers a stunning open floor plan that highlights a gourmet kitchen, vaulted ceiling great room, and dining area that all overlook the striking backyard patio and pool area. A first-floor study, sun room, laundry room, and powder room make for easy living in the common area of the home. A private first floor master suite with expansive closet and en-suite bath provide a quiet setting from the rest of the home. The second floor has 2 well-proportioned bedrooms, a full bathroom and a large bonus room with its own bathroom and shower. The home has a 2-car garage, an in ground salt water heated pool and spa, an outside shower, lawn irrigation by private well, and gas fireplace in the great room.
Location
State MA
County Barnstable
Zoning R20
Direction Rte. 28 to Whiteley Way
Rooms
Family Room Bathroom - Full
Basement Full, Interior Entry, Bulkhead
Primary Bedroom Level Main, First
Dining Room Flooring - Hardwood
Kitchen Flooring - Hardwood, Dining Area, Countertops - Stone/Granite/Solid, Kitchen Island, Open Floorplan, Recessed Lighting
Interior
Interior Features Central Vacuum
Heating Forced Air, Natural Gas
Cooling Central Air
Flooring Tile, Hardwood
Fireplaces Number 1
Fireplaces Type Living Room
Appliance Range, Dishwasher, Microwave, Refrigerator, Range Hood, Gas Water Heater, Tank Water Heaterless, Utility Connections for Gas Range, Utility Connections for Electric Dryer
Laundry Ceiling - Cathedral, Flooring - Stone/Ceramic Tile, Countertops - Stone/Granite/Solid, Main Level, Cabinets - Upgraded, Electric Dryer Hookup, Washer Hookup, First Floor
Exterior
Exterior Feature Rain Gutters, Professional Landscaping, Sprinkler System, Outdoor Shower
Garage Spaces 2.0
Pool Pool - Inground Heated
Utilities Available for Gas Range, for Electric Dryer, Washer Hookup
Waterfront false
Waterfront Description Beach Front, Ocean, Sound, 1 to 2 Mile To Beach, Beach Ownership(Public)
Roof Type Shingle
Parking Type Attached, Garage Door Opener, Off Street, Paved
Total Parking Spaces 6
Garage Yes
Private Pool true
Building
Lot Description Cul-De-Sac, Cleared, Gentle Sloping, Level
Foundation Concrete Perimeter
Sewer Public Sewer
Water Public
Others
Senior Community false
Read Less
Bought with Betsy Hargreaves • Gibson Sotheby's International Realty
GET MORE INFORMATION




