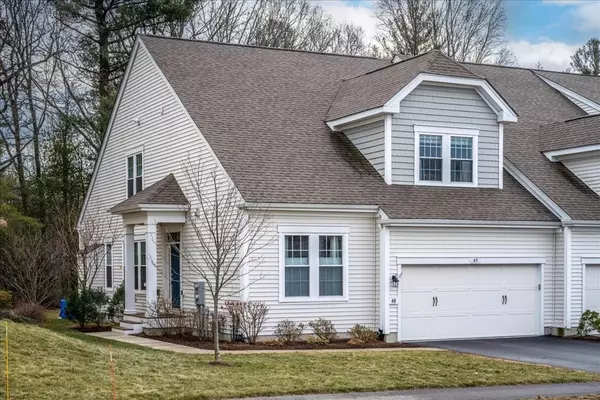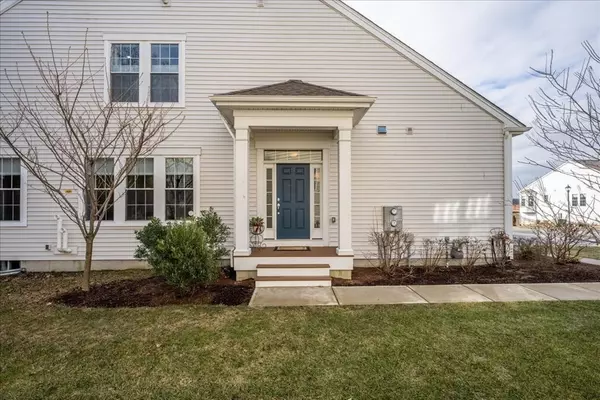For more information regarding the value of a property, please contact us for a free consultation.
49 Brooksmont Dr #10 Holliston, MA 01746
Want to know what your home might be worth? Contact us for a FREE valuation!

Our team is ready to help you sell your home for the highest possible price ASAP
Key Details
Sold Price $695,000
Property Type Condo
Sub Type Condominium
Listing Status Sold
Purchase Type For Sale
Square Footage 2,435 sqft
Price per Sqft $285
MLS Listing ID 73077837
Sold Date 03/16/23
Bedrooms 2
Full Baths 3
HOA Fees $474/mo
HOA Y/N true
Year Built 2017
Annual Tax Amount $8,783
Tax Year 2023
Property Description
FABULOUS rarely available resale, two story end unit at Brooksmont of Holliston, a 55+ Active Adult Community! This young 2 BR, 3 full bath property offers one floor living option & lots of add'l bonus space on the second level that provides separation & privacy when desired. Main level ensuite Primary BR w/tray ceiling, double sink vanity, tiled glass shower, & walk-in closet w/flexibility for second bedroom to be on the main or second level. Impressive crown molding throughout & 9 foot ceilings on main level. Main level laundry. Oversized windows let in tons of natural light. Open kitchen/dining/living room floor plan great for gatherings! The kitchen features a large center island w/double sink, maple cabinetry, granite countertops, glass tile backsplash, stainless steel appliances including built-in wall convection oven/microwave & pantry. Gas FP. Plenty of closet space & approx. 900 sq. ft. of unfinished lower level for clean storage & possible future living space.Community garden
Location
State MA
County Middlesex
Zoning Res
Direction Route 126 to Brooksmont
Rooms
Basement Y
Primary Bedroom Level Main
Dining Room Open Floorplan, Recessed Lighting, Crown Molding
Kitchen Pantry, Countertops - Stone/Granite/Solid, Kitchen Island, Open Floorplan, Recessed Lighting, Stainless Steel Appliances, Crown Molding
Interior
Interior Features Closet, Wainscoting, Crown Molding, Closet - Walk-in, Recessed Lighting, Entrance Foyer, Home Office, Bonus Room
Heating Forced Air, Natural Gas
Cooling Central Air
Flooring Tile, Carpet, Engineered Hardwood, Flooring - Wall to Wall Carpet
Fireplaces Number 1
Fireplaces Type Living Room
Appliance Oven, Dishwasher, Microwave, Countertop Range, Refrigerator, Washer, Dryer, Range Hood, Gas Water Heater, Tankless Water Heater, Plumbed For Ice Maker, Utility Connections for Gas Range, Utility Connections for Electric Oven, Utility Connections for Electric Dryer
Laundry Flooring - Stone/Ceramic Tile, Main Level, Electric Dryer Hookup, Washer Hookup, First Floor, In Unit
Exterior
Exterior Feature Rain Gutters, Professional Landscaping, Sprinkler System
Garage Spaces 2.0
Community Features Shopping, Walk/Jog Trails, Golf, Medical Facility, Bike Path, Highway Access, Public School, Adult Community
Utilities Available for Gas Range, for Electric Oven, for Electric Dryer, Washer Hookup, Icemaker Connection
Waterfront false
Roof Type Shingle
Parking Type Attached, Garage Door Opener, Off Street, Paved
Total Parking Spaces 2
Garage Yes
Building
Story 2
Sewer Private Sewer
Water Public
Others
Pets Allowed Yes w/ Restrictions
Senior Community true
Read Less
Bought with Benjamin Montenegro • Andrew J. Abu Inc., REALTORS®
GET MORE INFORMATION




