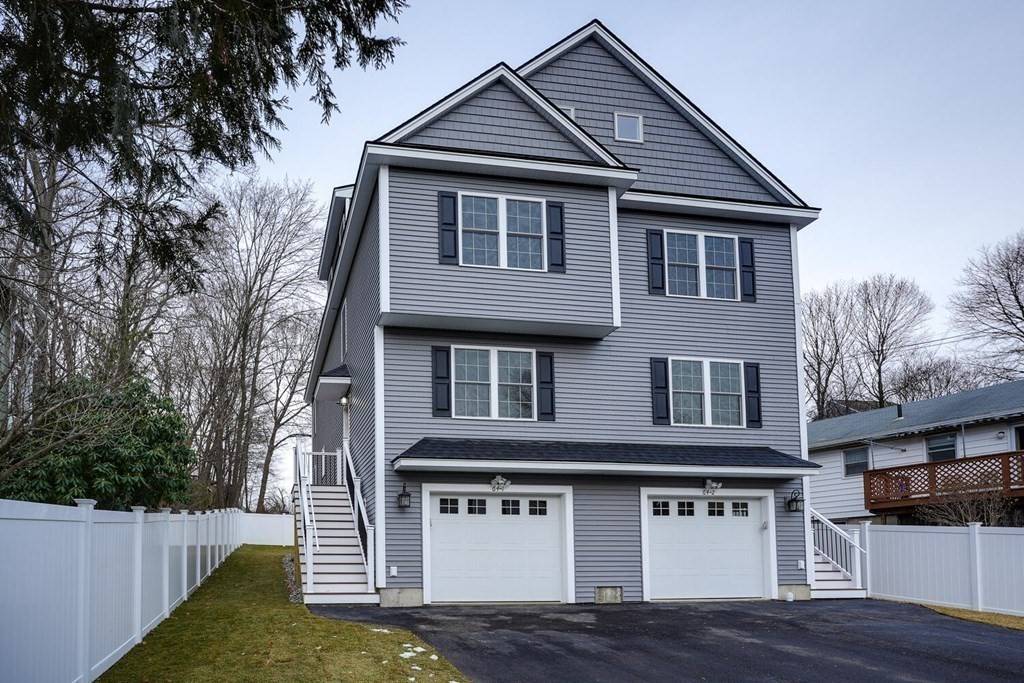For more information regarding the value of a property, please contact us for a free consultation.
64R Brattle Street #1 Arlington, MA 02474
Want to know what your home might be worth? Contact us for a FREE valuation!

Our team is ready to help you sell your home for the highest possible price ASAP
Key Details
Sold Price $1,175,000
Property Type Condo
Sub Type Condominium
Listing Status Sold
Purchase Type For Sale
Square Footage 2,310 sqft
Price per Sqft $508
MLS Listing ID 73072327
Sold Date 03/15/23
Bedrooms 3
Full Baths 2
Half Baths 1
HOA Fees $350
HOA Y/N true
Year Built 2022
Annual Tax Amount $9,788
Tax Year 23
Lot Size 8,712 Sqft
Acres 0.2
Property Sub-Type Condominium
Property Description
Welcome to this new construction 3 bedroom two and one-half bath Townhome! Beautiful chef's kitchen with upgraded stainless appliances, gorgeous cabinets, quartz countertops, and island with room to sit and eat! Kitchen opens to dining room and sliders to composite deck and private yard. Second floor includes two bedrooms, one of which is large enough to be the primary bedroom, and full bath. The third floor has another option for the primary bedroom. It includes a stunning en suite bath, walk in closet, and small sitting area. The finished lower level family room is above grade and has full sized windows and has direct access to the garage which includes a power outlet for your EV charger. Conveniently located with easy access to public transportation, this is one property you will not want to miss!!
Location
State MA
County Middlesex
Zoning R2
Direction Mass Ave or Summer Street to Brattle. House is set back between 62 and 64 Brattle
Rooms
Basement Y
Primary Bedroom Level Third
Dining Room Flooring - Hardwood, Deck - Exterior
Kitchen Flooring - Hardwood, Countertops - Stone/Granite/Solid, Kitchen Island, Cabinets - Upgraded, Cable Hookup, Recessed Lighting, Stainless Steel Appliances
Interior
Heating Forced Air, Natural Gas
Cooling Central Air
Flooring Tile, Hardwood
Appliance Range, Dishwasher, Disposal, Microwave, Refrigerator, Gas Water Heater, Water Heater, Plumbed For Ice Maker, Utility Connections for Gas Range, Utility Connections for Electric Dryer
Laundry In Basement, In Unit, Washer Hookup
Exterior
Exterior Feature Lighting
Garage Spaces 1.0
Fence Security, Fenced
Community Features Public Transportation, Tennis Court(s), Park, Walk/Jog Trails
Utilities Available for Gas Range, for Electric Dryer, Washer Hookup, Icemaker Connection
Roof Type Shingle
Total Parking Spaces 2
Garage Yes
Building
Story 4
Sewer Public Sewer
Water Public
Schools
Elementary Schools Stratton
Middle Schools Gibbs/Ottoson
High Schools Ahs
Others
Pets Allowed Yes w/ Restrictions
Acceptable Financing Other (See Remarks)
Listing Terms Other (See Remarks)
Read Less
Bought with William Copithorne • Sweeney & OConnell



