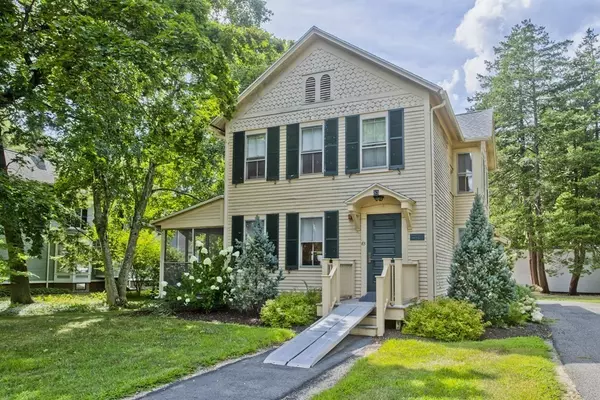For more information regarding the value of a property, please contact us for a free consultation.
83 College St South Hadley, MA 01075
Want to know what your home might be worth? Contact us for a FREE valuation!

Our team is ready to help you sell your home for the highest possible price ASAP
Key Details
Sold Price $350,000
Property Type Single Family Home
Sub Type Single Family Residence
Listing Status Sold
Purchase Type For Sale
Square Footage 2,517 sqft
Price per Sqft $139
MLS Listing ID 73049132
Sold Date 03/13/23
Style Other (See Remarks)
Bedrooms 8
Full Baths 2
Half Baths 1
Year Built 1772
Annual Tax Amount $6,106
Tax Year 2022
Lot Size 0.550 Acres
Acres 0.55
Property Description
Just a stone's throw away from Mount Holyoke College and just a short walk away from South Hadley Center, sits this FANTASTIC conventional home with old-world charm. Beautiful hardwood floors throughout, and a large kitchen with gorgeous wood cabinets that leads to a walkout deck, perfect for a grill! This home has an open floor-plan on the first floor perfect for all types of gatherings. Screened in porch on the side of the house. 8 bedrooms and two full baths on the second floor. A great view of Mt. Holyoke's historical campus. On the backside of the property is a large detached 4 car garage. Natural gas heat. Don't miss out on this one! Schedule your showings now!
Location
State MA
County Hampshire
Zoning 3402
Direction Use GPS
Rooms
Family Room Flooring - Hardwood
Basement Full
Primary Bedroom Level Second
Dining Room Flooring - Hardwood
Kitchen Flooring - Laminate
Interior
Interior Features Bedroom, Bathroom
Heating Natural Gas
Cooling None
Flooring Hardwood, Flooring - Hardwood
Fireplaces Number 1
Fireplaces Type Dining Room
Appliance Range, Dishwasher, Microwave, Refrigerator, Gas Water Heater, Tankless Water Heater
Exterior
Garage Spaces 4.0
Community Features Public Transportation, Shopping, Park, Private School, University
Waterfront false
Roof Type Asphalt/Composition Shingles
Parking Type Detached, Storage, Barn, Paved Drive, Shared Driveway, Paved
Total Parking Spaces 4
Garage Yes
Building
Foundation Concrete Perimeter
Sewer Public Sewer
Water Public
Read Less
Bought with Susan Mayhew • Maple and Main Realty, LLC
GET MORE INFORMATION




