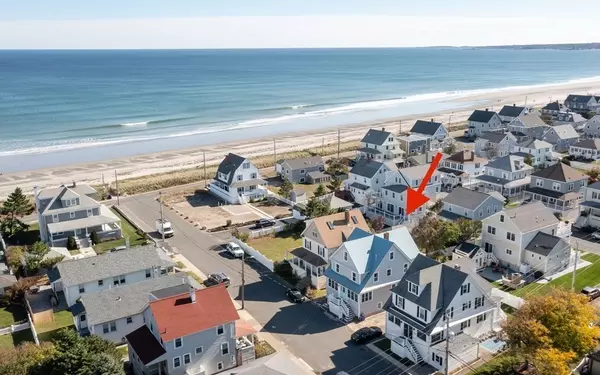For more information regarding the value of a property, please contact us for a free consultation.
76 E Street Hull, MA 02045
Want to know what your home might be worth? Contact us for a FREE valuation!

Our team is ready to help you sell your home for the highest possible price ASAP
Key Details
Sold Price $1,250,000
Property Type Single Family Home
Sub Type Single Family Residence
Listing Status Sold
Purchase Type For Sale
Square Footage 3,581 sqft
Price per Sqft $349
Subdivision Beach Side!
MLS Listing ID 73050573
Sold Date 03/10/23
Style Gambrel /Dutch
Bedrooms 4
Full Baths 2
Half Baths 1
HOA Y/N false
Year Built 1900
Annual Tax Amount $7,540
Tax Year 2022
Lot Size 3,049 Sqft
Acres 0.07
Property Description
The Perfect Seaside Getaway! 2 houses from the Ocean and direct access to the best and most private section of fabulous Nantasket Beach! Thoughtfully and beautifully remodeled most recently in 2018 (see remarks) for both year-round living and/or summer entertaining! Large Great Room with fireplace, large eat-in kitchen/dining area and cozy family room or sunroom on first floor. 2nd floor has a fabulous main bedroom with deck looking out at the ocean, and 2 other bedrooms and full bath. 3rd floor has another bedroom/study and full bath. The back yard is truly fabulous with a large patio, gorgeous stonework! Kids will love this house! There is a built-in slide from the 1st floor to the lower level (!) with a huge playroom/gameroom. Plenty of great storage also. Blown-in insulation and central AC throughout allows for year-round comfort and ease. This is a lovely and special property that you will need to see!
Location
State MA
County Plymouth
Area The Alphabets
Zoning Res
Direction Nantasket Ave right on E Street..few houses from the ocean on right!
Rooms
Basement Full, Finished, Walk-Out Access, Interior Entry, Sump Pump
Primary Bedroom Level Second
Dining Room Open Floorplan
Kitchen Bathroom - Half, Dining Area, Countertops - Stone/Granite/Solid
Interior
Interior Features Play Room, Sun Room, Game Room, Entry Hall, Other
Heating Baseboard, Natural Gas
Cooling Central Air
Flooring Wood, Tile, Laminate
Fireplaces Number 1
Fireplaces Type Living Room
Appliance Range, Dishwasher, Disposal, Microwave, Refrigerator, Washer, Dryer, ENERGY STAR Qualified Refrigerator, ENERGY STAR Qualified Dishwasher, ENERGY STAR Qualified Washer, Range Hood, Gas Water Heater, Utility Connections for Gas Range, Utility Connections for Gas Dryer
Laundry First Floor, Washer Hookup
Exterior
Exterior Feature Balcony, Rain Gutters, Outdoor Shower
Fence Fenced
Community Features Public Transportation, Shopping, Tennis Court(s), Park, Walk/Jog Trails, Medical Facility, Laundromat, Bike Path, House of Worship, Marina, Public School, T-Station, Other
Utilities Available for Gas Range, for Gas Dryer, Washer Hookup
Waterfront false
Waterfront Description Beach Front, Beach Access, Ocean, Walk to, 0 to 1/10 Mile To Beach, Beach Ownership(Public)
View Y/N Yes
View Scenic View(s)
Roof Type Metal
Parking Type Paved Drive, Off Street, On Street, Paved
Total Parking Spaces 4
Garage No
Building
Lot Description Flood Plain, Level, Other
Foundation Concrete Perimeter
Sewer Public Sewer
Water Public
Schools
Elementary Schools Jacobs
Middle Schools Memorial
High Schools Hull High
Others
Senior Community false
Read Less
Bought with Kate Johnson • Compass
GET MORE INFORMATION




