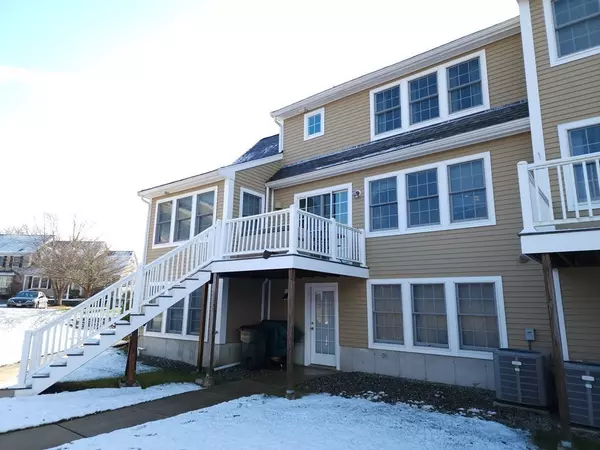For more information regarding the value of a property, please contact us for a free consultation.
1 Sawyer Ln #G Salisbury, MA 01952
Want to know what your home might be worth? Contact us for a FREE valuation!

Our team is ready to help you sell your home for the highest possible price ASAP
Key Details
Sold Price $580,000
Property Type Condo
Sub Type Condominium
Listing Status Sold
Purchase Type For Sale
Square Footage 2,691 sqft
Price per Sqft $215
MLS Listing ID 73072778
Sold Date 03/07/23
Bedrooms 2
Full Baths 2
Half Baths 1
HOA Fees $518/mo
HOA Y/N true
Year Built 2006
Annual Tax Amount $5,136
Tax Year 2022
Property Description
Enormous End Unit Townhouse, with first floor master suite, located in sought after "The Village at Sawyer Farms". Originally the model unit, it boasts upgraded kitchen cabinets with granite counter tops, surround sound, built-ins, crown moldings, and central vac. The open floor plan with gleaming hardwood floors is great for entertaining with a deck, half bath, dining area, and living room with a gas fireplace. The first floor features a private main bedroom suite with full bath and walk-in closet. The spacious second level includes a family room, office, second bedroom and a full bath The lower level has a large finished great room with walk-out to a grass common area and patio. This spacious and flexible floorplan with 3 large rooms on second level and enormous finished walk-out basement, could easily accommodate a large or extended family. This is an ideal location, near beaches, restaurants, downtown Newburyport and highways
Location
State MA
County Essex
Zoning R1
Direction google maps
Rooms
Family Room Flooring - Wall to Wall Carpet
Basement Y
Primary Bedroom Level First
Dining Room Flooring - Hardwood, Open Floorplan, Crown Molding
Kitchen Flooring - Wood
Interior
Interior Features Great Room, Home Office, Central Vacuum, Wired for Sound
Heating Forced Air, Natural Gas
Cooling Central Air
Flooring Wood, Tile, Carpet
Fireplaces Number 1
Fireplaces Type Living Room
Appliance Gas Water Heater, Tankless Water Heater, Utility Connections for Gas Range, Utility Connections for Electric Dryer
Laundry In Basement, In Unit, Washer Hookup
Exterior
Community Features Shopping, Park, Walk/Jog Trails, Golf, Medical Facility, Laundromat, Bike Path, Conservation Area, Highway Access, House of Worship, Marina, Public School
Utilities Available for Gas Range, for Electric Dryer, Washer Hookup
Waterfront false
Waterfront Description Beach Front, Ocean, 3/10 to 1/2 Mile To Beach, Beach Ownership(Public)
Roof Type Shingle
Parking Type Off Street, Assigned
Total Parking Spaces 2
Garage No
Building
Story 3
Sewer Public Sewer
Water Public
Others
Pets Allowed Yes
Senior Community false
Read Less
Bought with Brittany Saab • Tom Saab Real Estate
GET MORE INFORMATION




