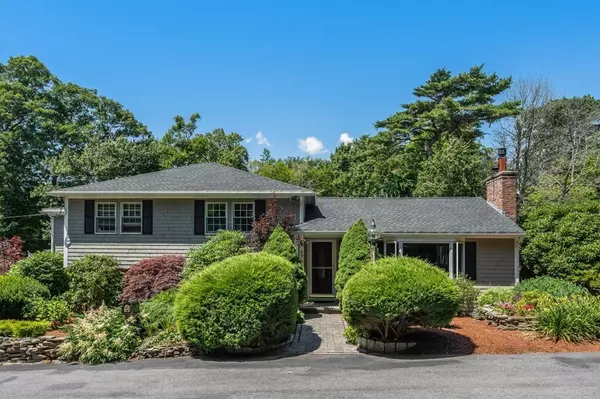For more information regarding the value of a property, please contact us for a free consultation.
179 &179R Hesperus Ave. Gloucester, MA 01930
Want to know what your home might be worth? Contact us for a FREE valuation!

Our team is ready to help you sell your home for the highest possible price ASAP
Key Details
Sold Price $820,000
Property Type Single Family Home
Sub Type Single Family Residence
Listing Status Sold
Purchase Type For Sale
Square Footage 3,800 sqft
Price per Sqft $215
Subdivision Magnolia
MLS Listing ID 73010630
Sold Date 03/07/23
Style Raised Ranch
Bedrooms 3
Full Baths 3
Half Baths 1
HOA Y/N false
Year Built 1971
Annual Tax Amount $8,648
Tax Year 2022
Lot Size 1.460 Acres
Acres 1.46
Property Description
Back on Market due to Buyers' inability to obtain financing. And now NEW PRICE REDUCTION. This property offers two lots combining for 1.48 acres located close to the ocean and Magnolia center. The home's expansive and versatile floor plan includes a massive kitchen/dining area with oversized center island, double wall oven, heating oven, and 6 burner range. A large sunlit home office/family/work out area offers great versatility. A formal living room with propane fireplace adds to the ambiance of this home. An inviting den with full bar and wood burning stove offers a great gathering space. The large master bedroom has an en suite bath complete with radiant heated floors, steam shower & spa tub. The private backyard with tri-level deck overlooks the amazing Caribbean Pebble Tech heated in-ground pool and the professionally manicured gardens. The oversized 2 car heated garage with driveway provides for ample parking and rounds out this amazing offering.
Location
State MA
County Essex
Zoning R-20
Direction Route 128 to School St. to Raymond St. to Hesperus Ave.
Rooms
Family Room Ceiling Fan(s), Flooring - Hardwood, Window(s) - Bay/Bow/Box, Cable Hookup, Remodeled, Lighting - Pendant, Lighting - Overhead
Basement Partially Finished, Walk-Out Access, Interior Entry, Concrete
Primary Bedroom Level Second
Dining Room Beamed Ceilings, Flooring - Wood, Window(s) - Bay/Bow/Box, Chair Rail, Deck - Exterior, Exterior Access, Open Floorplan, Recessed Lighting
Kitchen Beamed Ceilings, Flooring - Wood, Window(s) - Bay/Bow/Box, Window(s) - Picture, Dining Area, Countertops - Stone/Granite/Solid, Kitchen Island, Cable Hookup, Deck - Exterior, Recessed Lighting, Remodeled, Stainless Steel Appliances, Gas Stove, Lighting - Pendant
Interior
Interior Features Closet, Cable Hookup, Lighting - Overhead, Den, Bonus Room, 1/4 Bath
Heating Electric Baseboard, Radiant, Propane, Wood Stove
Cooling Window Unit(s)
Flooring Tile, Marble, Hardwood, Parquet, Flooring - Hardwood
Fireplaces Number 2
Appliance Oven, Dishwasher, Disposal, Trash Compactor, Microwave, Countertop Range, Refrigerator, Washer, Dryer, Range Hood, Electric Water Heater, Propane Water Heater, Plumbed For Ice Maker, Utility Connections for Gas Range, Utility Connections for Gas Oven, Utility Connections for Electric Dryer
Laundry In Basement, Washer Hookup
Exterior
Exterior Feature Rain Gutters, Storage, Professional Landscaping, Sprinkler System, Decorative Lighting, Garden
Garage Spaces 2.0
Fence Fenced/Enclosed, Fenced
Pool Pool - Inground Heated
Community Features Shopping, Pool, Park, Golf, Medical Facility, Laundromat, Bike Path, Conservation Area, Highway Access, House of Worship, Marina, Public School, T-Station
Utilities Available for Gas Range, for Gas Oven, for Electric Dryer, Washer Hookup, Icemaker Connection
Waterfront false
Waterfront Description Beach Front, Stream, Ocean, 0 to 1/10 Mile To Beach, Beach Ownership(Private,Public)
Roof Type Shingle
Parking Type Attached, Garage Door Opener, Heated Garage, Insulated, Oversized, Paved Drive, Off Street, Driveway, Paved
Total Parking Spaces 10
Garage Yes
Private Pool true
Building
Lot Description Wooded, Easements, Additional Land Avail.
Foundation Concrete Perimeter
Sewer Private Sewer
Water Public
Schools
High Schools Gloucester High
Others
Senior Community false
Acceptable Financing Contract
Listing Terms Contract
Read Less
Bought with Atlee Alman • Vadala Real Estate
GET MORE INFORMATION




