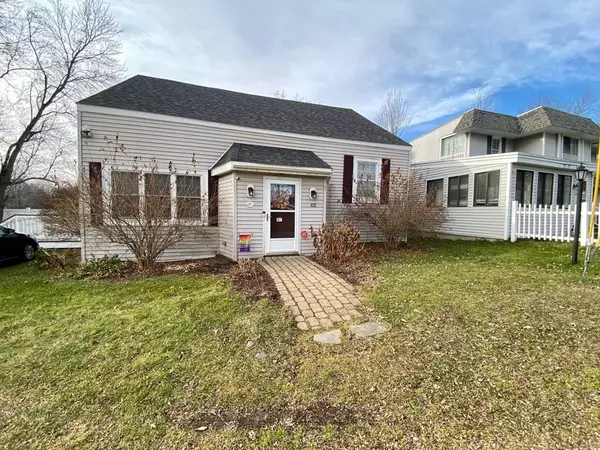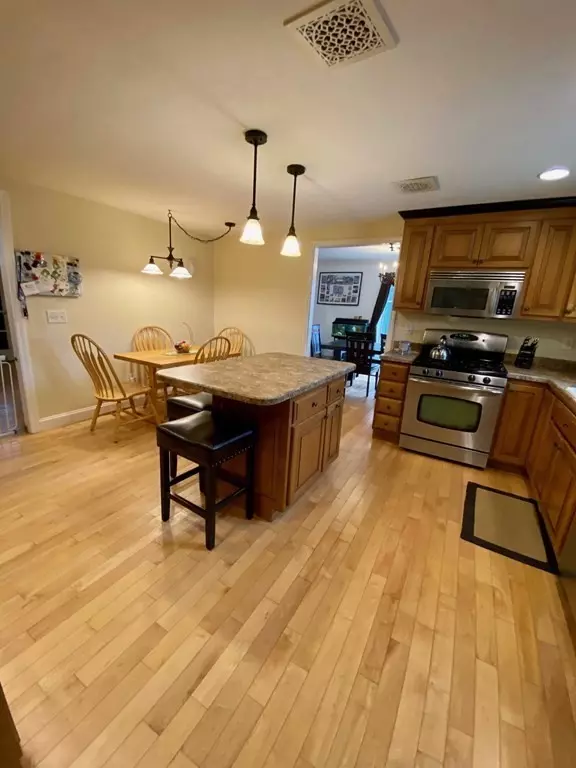For more information regarding the value of a property, please contact us for a free consultation.
47 Elm St #B Salisbury, MA 01952
Want to know what your home might be worth? Contact us for a FREE valuation!

Our team is ready to help you sell your home for the highest possible price ASAP
Key Details
Sold Price $379,000
Property Type Single Family Home
Sub Type Condex
Listing Status Sold
Purchase Type For Sale
Square Footage 1,696 sqft
Price per Sqft $223
MLS Listing ID 73062778
Sold Date 02/28/23
Bedrooms 2
Full Baths 1
Half Baths 1
HOA Y/N false
Year Built 1880
Annual Tax Amount $3,377
Tax Year 2022
Property Description
Welcome home to this beautifully maintained condex with so much to offer! Why rent when you can own this bright & sunny home that was converted in 2006 and is set in back from the road with a private deck and yard, a large detached garage with a second floor and plenty of parking. Inside the home you will find in unit laundry located on the first floor, newer appliances, a beautiful gas fireplace , hardwood floors, a generous sized kitchen with a breakfast bar island. Upstairs has 2 bedrooms with a large bathroom, complete with a jacuzzi tub, that connects to the master bedroom, a nook that is perfect for a home office, large walk in closest and plenty of additional storage. Newer tankless water heater and central AC! Nothing to do but move in. Conveniently located near highways and shopping. Schedule your private showing!
Location
State MA
County Essex
Zoning RES
Direction Route 495 to exit 119
Rooms
Basement N
Primary Bedroom Level Second
Dining Room Flooring - Hardwood, Deck - Exterior, Exterior Access, Slider
Kitchen Flooring - Hardwood, Dining Area, Countertops - Upgraded, Kitchen Island, Recessed Lighting, Stainless Steel Appliances
Interior
Heating Forced Air, Natural Gas
Cooling Central Air
Flooring Tile, Carpet, Hardwood
Fireplaces Number 1
Fireplaces Type Living Room
Appliance Oven, Dishwasher, Disposal, Microwave, Refrigerator, Washer, Dryer, Tankless Water Heater, Utility Connections for Gas Dryer
Laundry Gas Dryer Hookup, Washer Hookup, First Floor, In Unit
Exterior
Garage Spaces 1.0
Community Features Public Transportation, Shopping, Highway Access, Public School
Utilities Available for Gas Dryer, Washer Hookup
Waterfront false
Waterfront Description Beach Front, Ocean, 1 to 2 Mile To Beach, Beach Ownership(Public)
Roof Type Shingle
Parking Type Detached, Storage, Off Street
Total Parking Spaces 4
Garage Yes
Building
Story 2
Sewer Public Sewer
Water Public
Schools
High Schools Triton
Others
Pets Allowed Yes
Senior Community false
Read Less
Bought with Marc Ouellet • Stone Ridge Properties, Inc.
GET MORE INFORMATION




