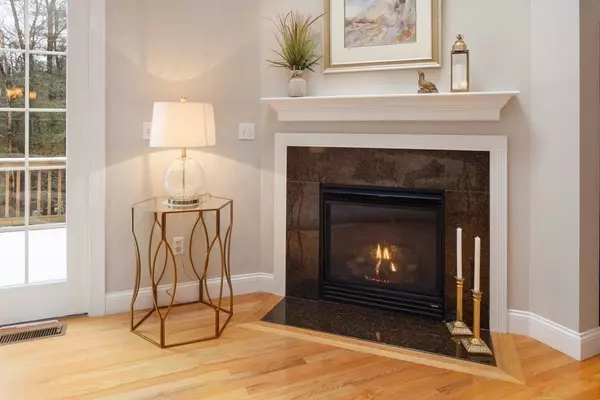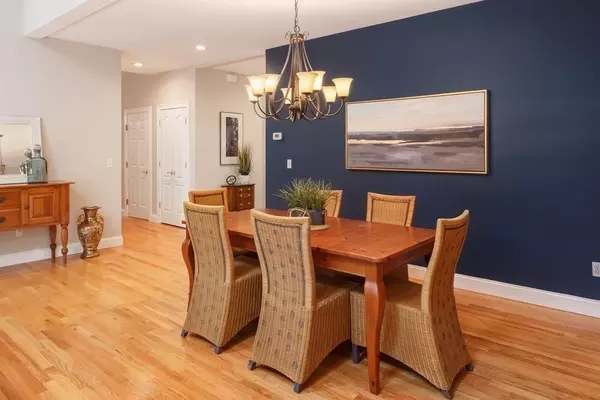For more information regarding the value of a property, please contact us for a free consultation.
545 Newburyport Tpke #24 Rowley, MA 01969
Want to know what your home might be worth? Contact us for a FREE valuation!

Our team is ready to help you sell your home for the highest possible price ASAP
Key Details
Sold Price $692,000
Property Type Condo
Sub Type Condominium
Listing Status Sold
Purchase Type For Sale
Square Footage 2,981 sqft
Price per Sqft $232
MLS Listing ID 73073926
Sold Date 03/03/23
Bedrooms 2
Full Baths 2
Half Baths 1
HOA Fees $625/mo
HOA Y/N true
Year Built 2006
Annual Tax Amount $8,311
Tax Year 2023
Property Description
Nestled inside the desirable Fox Meadows community, this sophisticated townhome offers Main Level Living, a 2nd Level Guest Suite & a Finished Lower Level! Mere minutes from Downtown Newburyport, this lovely condo sets amidst a seasoned neighborhood & provides a versatile yet welcoming floor plan. On the main level a sunny eat-in kitchen boasts custom designed cabinets & handsome granite counters while an open concept living area wows w/ tons of natural light, semi-formal dining, a cozy gas fireplace & access to the back deck, which overlooks conservation lands below. The main level continues w/ a large Primary En Suite BR, a powder room, laundry closet & direct access to the Attached Garage! The 2nd flr. has another En-Suite Bedroom, a spacious great room & a bonus room, which serves well as an extra office/guest space. The lower level has workout/entertaining spaces, workshop/storage areas & walk-out to a Fenced-In Courtyard! OFFERS DUE MONDAY AT 2PM.
Location
State MA
County Essex
Zoning Res.Condo
Direction GPS is accurate.
Rooms
Family Room Flooring - Wall to Wall Carpet, Window(s) - Bay/Bow/Box, Exterior Access, Open Floorplan, Recessed Lighting, Storage, Lighting - Overhead
Basement Y
Primary Bedroom Level Main
Dining Room Flooring - Hardwood, Exterior Access, Open Floorplan, Lighting - Overhead
Kitchen Flooring - Hardwood, Dining Area, Pantry, Countertops - Stone/Granite/Solid, Kitchen Island, Exterior Access, Open Floorplan, Recessed Lighting, Lighting - Overhead
Interior
Interior Features Open Floorplan, Open Floor Plan, Lighting - Overhead, Closet - Walk-in, Office, Great Room, Bonus Room, Entry Hall, Central Vacuum, Other
Heating Forced Air, Natural Gas
Cooling Central Air
Flooring Tile, Carpet, Hardwood, Flooring - Hardwood, Flooring - Wall to Wall Carpet
Fireplaces Number 1
Fireplaces Type Living Room
Appliance Range, Dishwasher, Microwave, Refrigerator, Washer, Dryer, Other, Tankless Water Heater
Laundry Closet/Cabinets - Custom Built, Main Level, First Floor, In Unit
Exterior
Exterior Feature Sprinkler System, Other
Garage Spaces 2.0
Fence Fenced
Community Features Shopping, Walk/Jog Trails, Golf, Medical Facility, Laundromat, Conservation Area, Highway Access, House of Worship, Marina, T-Station, Other
Waterfront false
Waterfront Description Beach Front, Beach Ownership(Public,Other (See Remarks))
Roof Type Shingle
Parking Type Attached, Garage Door Opener, Off Street, Paved, Exclusive Parking
Total Parking Spaces 3
Garage Yes
Building
Story 3
Sewer Private Sewer, Other
Water Public, Shared Well, Other
Others
Pets Allowed Yes w/ Restrictions
Senior Community false
Read Less
Bought with Susan Sells Team • Keller Williams Realty
GET MORE INFORMATION




