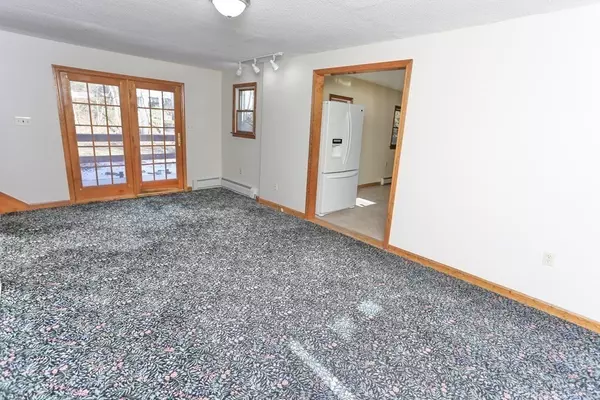For more information regarding the value of a property, please contact us for a free consultation.
29 Fairlawn St South Hadley, MA 01075
Want to know what your home might be worth? Contact us for a FREE valuation!

Our team is ready to help you sell your home for the highest possible price ASAP
Key Details
Sold Price $320,000
Property Type Single Family Home
Sub Type Single Family Residence
Listing Status Sold
Purchase Type For Sale
Square Footage 2,580 sqft
Price per Sqft $124
MLS Listing ID 73072162
Sold Date 03/02/23
Style Colonial
Bedrooms 5
Full Baths 2
Half Baths 1
Year Built 1940
Annual Tax Amount $5,404
Tax Year 2023
Lot Size 10,018 Sqft
Acres 0.23
Property Description
*HIGHEST & BEST OFFERS DUE THURS 1/26/23 by 12 Noon* Welcome to 29 Fairlawn Street! This 5 Bed, 2.5 Bath House is the one you've been waiting for. Enter into the foyer which has convenient access to the garage, second floor, and also the kitchen. The kitchen boasts upgraded cabinets and granite countertops with plenty of space to have an eat in kitchen. Just down the hall you will find the first floor laundry, first full bath, and also the living room. Enjoy the colder nights nestled by the fire watching your favorite home movies. Upstairs you'll find the half bath and two more bedrooms. Just down the hall you'll find the third bathroom along with the generously sized master bedroom with walk-in closet. just around the corner you will find the great room for all to enjoy! With the endless possibilities you can use this room for many different gatherings or parties! Don't forget about the garage! This spacious garage is great for cars, boats, motorcycles, workshop, studio, storage, etc!
Location
State MA
County Hampshire
Zoning RA2
Direction Fulton St to Fairlawn. Please use gps.
Rooms
Basement Partial, Crawl Space, Dirt Floor, Concrete
Primary Bedroom Level Second
Dining Room Flooring - Wall to Wall Carpet
Kitchen Skylight, Flooring - Laminate, Cabinets - Upgraded, Stainless Steel Appliances
Interior
Heating Steam, Oil
Cooling None, Whole House Fan
Flooring Tile, Vinyl, Carpet, Laminate, Hardwood
Fireplaces Number 1
Fireplaces Type Living Room
Appliance Range, Dishwasher, Refrigerator, Washer, Dryer, Oil Water Heater, Utility Connections for Electric Range, Utility Connections for Electric Oven, Utility Connections for Electric Dryer
Laundry Flooring - Hardwood, Main Level, First Floor, Washer Hookup
Exterior
Exterior Feature Rain Gutters
Garage Spaces 4.0
Community Features Public Transportation, Shopping, Park, Walk/Jog Trails, Stable(s), Golf, Medical Facility, Laundromat, Bike Path, Conservation Area, Highway Access, House of Worship, Marina, Private School, Public School
Utilities Available for Electric Range, for Electric Oven, for Electric Dryer, Washer Hookup
Waterfront false
Roof Type Shingle
Parking Type Attached, Garage Door Opener, Paved Drive, Off Street, Paved
Total Parking Spaces 3
Garage Yes
Building
Lot Description Gentle Sloping
Foundation Concrete Perimeter, Block
Sewer Public Sewer
Water Public
Read Less
Bought with Sarah Shipman • 5 College REALTORS® Northampton
GET MORE INFORMATION




