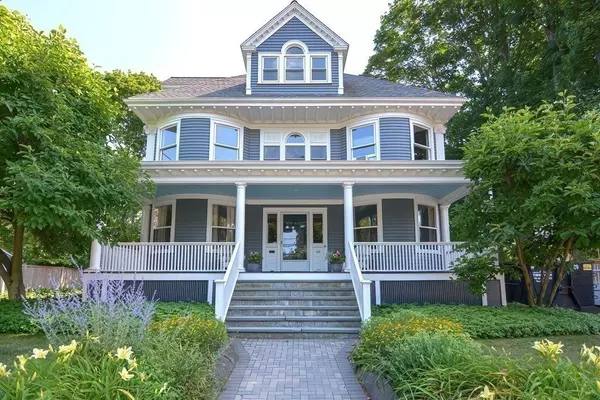For more information regarding the value of a property, please contact us for a free consultation.
102 Hunnewell Ave Newton, MA 02458
Want to know what your home might be worth? Contact us for a FREE valuation!

Our team is ready to help you sell your home for the highest possible price ASAP
Key Details
Sold Price $1,786,000
Property Type Single Family Home
Sub Type Single Family Residence
Listing Status Sold
Purchase Type For Sale
Square Footage 3,471 sqft
Price per Sqft $514
Subdivision Hunnewell Hill
MLS Listing ID 73012026
Sold Date 02/28/23
Style Victorian, Colonial Revival
Bedrooms 6
Full Baths 3
Half Baths 1
HOA Y/N false
Year Built 1895
Annual Tax Amount $16,967
Tax Year 2022
Lot Size 10,018 Sqft
Acres 0.23
Property Description
Nestled in coveted Hunnewell Hill, loved for its rich sense of community and collaborative spirit, is this marvelous 6 bedroom Victorian home. The neighborhood hosts epic block parties and the most extraordinary Halloween celebrations around! Just minutes to Boston and Cambridge for easy commutability. Boasting the period details treasured in a Victorian, the house has been beautifully maintained (see attached List of Improvements). The updated kitchen, with a custom stained glass picture window, has French doors opening to the renovated backyard - an oasis for entertaining and enjoyment. The heart of the 2nd floor is a light-filled library with a window seat- perfect for reading, playing or working. A fireplaced primary ensuite with 2 walk-in closets, along with 2 additional BRs and a full bath completes this level. The 3rd floor has a full bath and 3 BRs, one of which is 30 x 16 with a Palladian window bathing it in natural light. Don’t miss the opportunity to make this home yours.
Location
State MA
County Middlesex
Area Newton Corner
Zoning SR3
Direction Washington Street to Copley to Hunnewell Ave
Rooms
Family Room Flooring - Wood, Window(s) - Bay/Bow/Box, Lighting - Sconce
Basement Interior Entry, Bulkhead, Concrete, Unfinished
Primary Bedroom Level Second
Dining Room Flooring - Wood, Window(s) - Bay/Bow/Box, Lighting - Pendant
Kitchen Flooring - Stone/Ceramic Tile, Window(s) - Stained Glass, Dining Area, Countertops - Stone/Granite/Solid, Kitchen Island, Cabinets - Upgraded, Exterior Access, Recessed Lighting, Slider, Stainless Steel Appliances
Interior
Interior Features Bathroom - Full, Lighting - Sconce, Bedroom, Bathroom, Foyer, Library
Heating Electric Baseboard, Hot Water, Oil
Cooling None
Flooring Wood, Tile, Carpet, Flooring - Wall to Wall Carpet, Flooring - Wood
Fireplaces Number 3
Fireplaces Type Dining Room, Living Room, Master Bedroom
Appliance Oven, Dishwasher, Disposal, Countertop Range, Refrigerator, Freezer, Washer, Utility Connections for Gas Range
Laundry In Basement
Exterior
Exterior Feature Professional Landscaping
Community Features Public Transportation, Shopping, Park, Walk/Jog Trails, Golf, Medical Facility, Laundromat, Bike Path, Highway Access, House of Worship, Marina, Private School, Public School, T-Station, University
Utilities Available for Gas Range
Waterfront false
Roof Type Shingle
Parking Type Paved Drive, Off Street, Paved
Total Parking Spaces 4
Garage No
Building
Foundation Stone, Brick/Mortar
Sewer Public Sewer
Water Public
Schools
Elementary Schools Bigelow
Middle Schools Underwood
High Schools Newton North
Others
Senior Community false
Acceptable Financing Contract
Listing Terms Contract
Read Less
Bought with Debby Belt • Hammond Residential Real Estate
GET MORE INFORMATION




