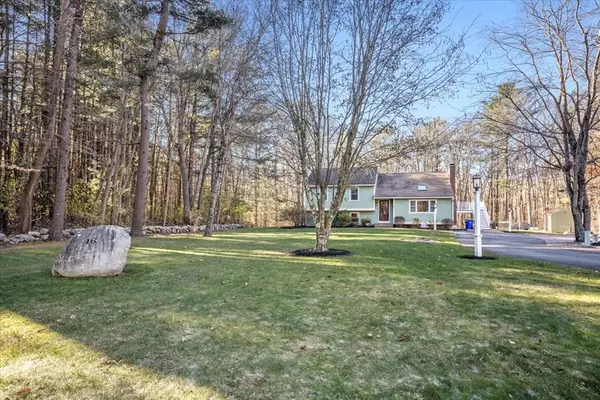For more information regarding the value of a property, please contact us for a free consultation.
16 Howland Way Rockland, MA 02370
Want to know what your home might be worth? Contact us for a FREE valuation!

Our team is ready to help you sell your home for the highest possible price ASAP
Key Details
Sold Price $710,000
Property Type Single Family Home
Sub Type Single Family Residence
Listing Status Sold
Purchase Type For Sale
Square Footage 2,850 sqft
Price per Sqft $249
MLS Listing ID 73062029
Sold Date 03/01/23
Bedrooms 3
Full Baths 2
Half Baths 1
Year Built 1992
Annual Tax Amount $8,107
Tax Year 2022
Lot Size 0.780 Acres
Acres 0.78
Property Description
Don't miss out on this meticulous 4 bedroom, 2.5 bath, multi-level home (2,800+ sq. ft.) on a 3/4 ac lot. This home offers a large eat-in kitchen remodeled in 2020 featuring an oversized peninsula with additional seating for 5. The kitchen is open to a large den w vaulted ceiling and overlooks living rm with cathedral ceiling, skylight and fireplace with pellet stove insert. Top floor also boasts three bedrooms including master bedroom with master bath along with common bath with double vanity and soaking tub/shower. The lower level brings you an expansive family rm with half bath, finished storage rm has laundry, and 4th bed (office, playroom, possible in-law). Ext features incl 14x16 deck off kitchen, 3 sheds, large patio, a/g pool w deck, and bocce court. Located on quiet cul-de-sac, this prop abuts the Rockland Town Forest, and is convenient to many area amenities.
Location
State MA
County Plymouth
Zoning RESIDE
Direction Salem St to Howland Way
Rooms
Family Room Vaulted Ceiling(s), Flooring - Hardwood
Basement Partial
Primary Bedroom Level Second
Dining Room Flooring - Hardwood
Kitchen Flooring - Hardwood, Countertops - Stone/Granite/Solid, Stainless Steel Appliances
Interior
Interior Features Bonus Room, Game Room
Heating Baseboard, Oil
Cooling Central Air
Flooring Flooring - Wall to Wall Carpet
Fireplaces Number 1
Fireplaces Type Living Room
Appliance Range, Dishwasher, Microwave, Range Hood
Exterior
Pool Above Ground
Waterfront false
Roof Type Shingle
Total Parking Spaces 8
Garage No
Private Pool true
Building
Foundation Concrete Perimeter
Sewer Public Sewer
Water Public
Read Less
Bought with Michael Molisse • Molisse Realty Group
GET MORE INFORMATION




