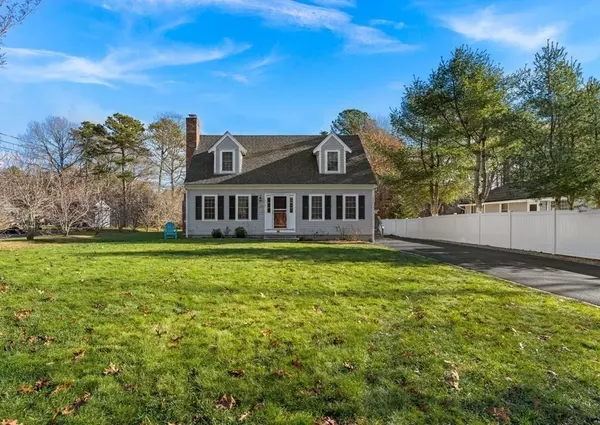For more information regarding the value of a property, please contact us for a free consultation.
319 Hooppole Rd Mashpee, MA 02649
Want to know what your home might be worth? Contact us for a FREE valuation!

Our team is ready to help you sell your home for the highest possible price ASAP
Key Details
Sold Price $620,000
Property Type Single Family Home
Sub Type Single Family Residence
Listing Status Sold
Purchase Type For Sale
Square Footage 1,512 sqft
Price per Sqft $410
Subdivision Briarwood
MLS Listing ID 73067259
Sold Date 03/01/23
Style Cape
Bedrooms 3
Full Baths 3
HOA Fees $12/ann
HOA Y/N true
Year Built 2000
Annual Tax Amount $2,978
Tax Year 2022
Lot Size 0.260 Acres
Acres 0.26
Property Description
Welcome to 319 Hooppole Rd., in sought after Briarwood in Mashpee. Enjoy association beaches, tennis and recreation areas. This totally and tastefully updated 3 BR/3Bath home is a pleasure to show! Real hardwood flooring. open floor plan, light bright and sun filled spacious home! Custom gourmet kitchen with upgraded cabinets, SS appliances, granite countertop and backsplash. Finished lower level for added living. Partially fenced level yard, with shed. Close to commons, highway access and golf! easy to show! Offers welcome.
Location
State MA
County Barnstable
Area Mashpee (Village)
Zoning R5
Direction Rte. 151 to Ashumet Rd. (next to Fairgrounds) to rt. on Hooppole to 319 on rt.
Rooms
Family Room Flooring - Hardwood, Cable Hookup, Open Floorplan, Recessed Lighting
Basement Full, Finished, Interior Entry, Bulkhead, Concrete
Primary Bedroom Level Second
Dining Room Flooring - Hardwood, Window(s) - Bay/Bow/Box, Deck - Exterior, Exterior Access, Open Floorplan, Slider, Lighting - Overhead, Crown Molding
Kitchen Flooring - Stone/Ceramic Tile, Pantry, Countertops - Stone/Granite/Solid, Cabinets - Upgraded, Country Kitchen, Exterior Access, Open Floorplan, Recessed Lighting, Remodeled, Lighting - Overhead
Interior
Interior Features Bathroom - Full, Cable Hookup, High Speed Internet Hookup, Open Floorplan, Recessed Lighting, Game Room, Home Office, Internet Available - Unknown
Heating Forced Air, Natural Gas
Cooling Ductless
Flooring Tile, Hardwood, Wood Laminate, Flooring - Wood
Fireplaces Number 1
Fireplaces Type Living Room
Appliance Range, Dishwasher, Microwave, Refrigerator, Washer, Dryer, Gas Water Heater, Tankless Water Heater, Utility Connections for Gas Range, Utility Connections for Electric Oven, Utility Connections for Electric Dryer
Laundry Electric Dryer Hookup, Washer Hookup, In Basement
Exterior
Exterior Feature Rain Gutters, Storage
Fence Fenced/Enclosed
Community Features Tennis Court(s), Conservation Area, Highway Access
Utilities Available for Gas Range, for Electric Oven, for Electric Dryer, Washer Hookup
Waterfront false
Waterfront Description Beach Front, Lake/Pond, Walk to, 1/10 to 3/10 To Beach, Beach Ownership(Association)
Roof Type Shingle
Parking Type Paved Drive, Off Street, Paved
Total Parking Spaces 6
Garage No
Building
Lot Description Cleared, Level
Foundation Concrete Perimeter
Sewer Inspection Required for Sale
Water Public
Others
Senior Community false
Read Less
Bought with John Fallon • LAER Realty Partners
GET MORE INFORMATION




