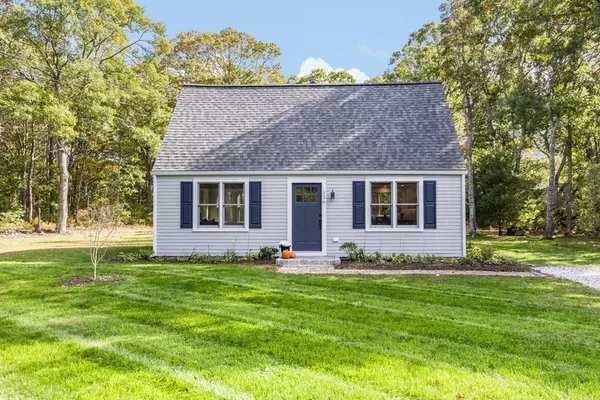For more information regarding the value of a property, please contact us for a free consultation.
126 Twin Hill Road Falmouth, MA 02536
Want to know what your home might be worth? Contact us for a FREE valuation!

Our team is ready to help you sell your home for the highest possible price ASAP
Key Details
Sold Price $510,000
Property Type Single Family Home
Sub Type Single Family Residence
Listing Status Sold
Purchase Type For Sale
Square Footage 1,155 sqft
Price per Sqft $441
Subdivision Plum Hollow Village
MLS Listing ID 73073761
Sold Date 02/28/23
Style Cape
Bedrooms 2
Full Baths 2
Year Built 1977
Annual Tax Amount $2,174
Tax Year 2022
Lot Size 0.560 Acres
Acres 0.56
Property Description
You’ll feel right at home in this fully renovated Cape-style residence, situated on a half-acre lot designed to maximize privacy in a desirable E. Falmouth neighborhood. The heart of the home is the gleaming, updated kitchen, boasting white custom cabinetry, new stainless steel appliances, granite countertops, a vast center island, and a pantry with designer hardware. New paint brings sparkle to the sun-filled kitchen, living, and dining areas, all graced with new Smartcore Shaw flooring. A full bathroom rounds out the first floor, featuring new tile flooring, an upgraded marble vanity, and a newly tiled shower and tub. Upstairs, you’ll find two generously sized bedrooms, each with new carpeting, accompanied by a remodeled full bath and a washer/dryer. Significant recent upgrades include a newer roof, Anderson windows, a shell driveway, a stone patio, and lush landscaping. Centrally located, this property is close to the Cape Cod Fairgrounds, local beaches and Mashpee Commons.
Location
State MA
County Barnstable
Area East Falmouth
Zoning RES
Direction Old Barnstable Road (151) to Plum Hollow Road to 126 Twin Hill Road - GPS
Rooms
Primary Bedroom Level Second
Dining Room Flooring - Wood
Kitchen Beamed Ceilings, Flooring - Wood, Pantry, Countertops - Stone/Granite/Solid, Kitchen Island, Exterior Access, Lighting - Overhead
Interior
Heating Baseboard, Natural Gas
Cooling None
Flooring Tile, Carpet
Appliance Range, Dishwasher, Microwave, Refrigerator, Washer, Dryer, Gas Water Heater, Utility Connections for Electric Range
Laundry Second Floor
Exterior
Community Features Public Transportation, Shopping, Park, Golf, Medical Facility, Public School
Utilities Available for Electric Range
Waterfront false
Roof Type Shingle
Parking Type Off Street, Unpaved
Total Parking Spaces 4
Garage No
Building
Lot Description Cleared, Level
Foundation Concrete Perimeter
Sewer Private Sewer
Water Public
Schools
High Schools Fhs
Others
Senior Community false
Read Less
Bought with Ashley Brennan • Gibson Sotheby's International Realty
GET MORE INFORMATION




