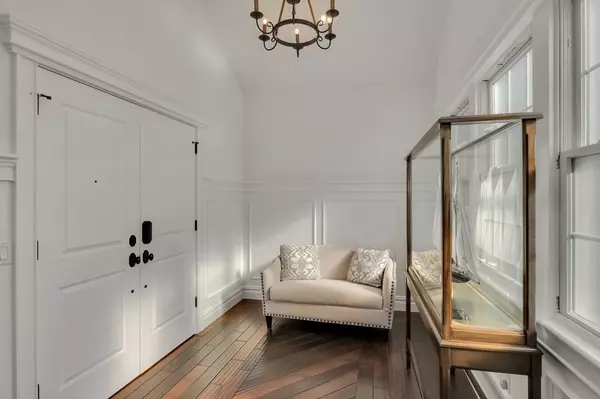For more information regarding the value of a property, please contact us for a free consultation.
595 Main Street #X38 Chatham, MA 02633
Want to know what your home might be worth? Contact us for a FREE valuation!

Our team is ready to help you sell your home for the highest possible price ASAP
Key Details
Sold Price $1,690,000
Property Type Condo
Sub Type Condominium
Listing Status Sold
Purchase Type For Sale
Square Footage 2,706 sqft
Price per Sqft $624
MLS Listing ID 73060176
Sold Date 02/27/23
Bedrooms 3
Full Baths 3
HOA Fees $750/mo
HOA Y/N true
Year Built 1999
Annual Tax Amount $6,539
Tax Year 2023
Property Description
Simply elegant living, in the heart of downtown Chatham. Stroll down the street to your favorite coffee shop or restaurant, head to the Orpheum for a movie, watch an A's game or head out to the beach, golf course or even the bike path. 595 Main Street is nothing short of magnificent featuring three well appointed bedrooms each with its own en suite bath. Offering generous rooms, an open floor plan, hardwood floors throughout, custom finishes, a chefs kitchen and more. There's space for everyone to relax and enjoy throughout the year. Savor your morning coffee from the private balcony or invite friends and family over for breathtaking sunsets and dine under the stars from your private roof deck. Additional features include elevator access, a private garage parking space, and exclusive generator. Being sold fully furnished. Unlock the door and enjoy this stunning home! Start making memories that will last a lifetime or take advantage of an established rental investment opportunity.
Location
State MA
County Barnstable
Zoning GB1
Direction Main Street
Rooms
Basement Y
Primary Bedroom Level First
Dining Room Flooring - Hardwood
Kitchen Flooring - Hardwood, Dining Area, Open Floorplan, Recessed Lighting, Stainless Steel Appliances, Lighting - Pendant
Interior
Interior Features Sitting Room
Heating Forced Air, Natural Gas
Cooling Central Air
Flooring Tile, Hardwood, Flooring - Hardwood
Appliance Range, Oven, Dishwasher, Disposal, Refrigerator, Washer, Dryer, Gas Water Heater, Utility Connections for Gas Range
Laundry Laundry Closet, Electric Dryer Hookup, Washer Hookup, First Floor, In Unit
Exterior
Exterior Feature Balcony - Exterior, Balcony
Garage Spaces 1.0
Community Features Shopping, Tennis Court(s), Park, Golf, Laundromat, Bike Path, House of Worship, Public School
Utilities Available for Gas Range
Waterfront false
Waterfront Description Beach Front, Lake/Pond, Ocean
Parking Type Detached, Deeded
Total Parking Spaces 1
Garage Yes
Building
Story 1
Sewer Public Sewer
Water Public
Read Less
Bought with Nikolas Atsalis • William Raveis R.E. & Home Services
GET MORE INFORMATION




