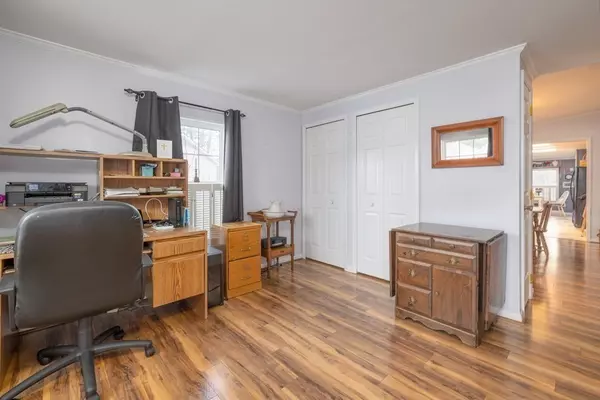For more information regarding the value of a property, please contact us for a free consultation.
46 Trailwood Drive Bridgewater, MA 02324
Want to know what your home might be worth? Contact us for a FREE valuation!

Our team is ready to help you sell your home for the highest possible price ASAP
Key Details
Sold Price $280,000
Property Type Single Family Home
Sub Type Single Family Residence
Listing Status Sold
Purchase Type For Sale
Square Footage 1,600 sqft
Price per Sqft $175
MLS Listing ID 73066559
Sold Date 02/24/23
Style Ranch
Bedrooms 2
Full Baths 2
HOA Fees $690/mo
HOA Y/N true
Year Built 1993
Tax Year 2023
Property Description
Welcome to High Pond Estates an over 55 adult community in Bridgewater. This charming home is nestled on a woodsy lot with paved driveway and pathways to the beautifully landscaped gardens and a shed is a must see! The front entrance has a lovely porch. The entryway is a den w/double closets as well as a coat closet. This two bedroom home is very open and bright with lots of space and storage. This open concept living room/dining room with vaulted ceiling and hardwood floors is attached to a sunroom w/4 sliders to enjoy gardens outside. The country kitchen is bright and open with a charming seating area and laundry room with utilities closet. This well-kept home is great for entertaining. Start packing, its ready for you!! The HOA includes taxes, road maintenance, trash pick up and common area maintenance.
Location
State MA
County Plymouth
Direction Route 104 to High Pond Estates follow gps
Rooms
Primary Bedroom Level First
Dining Room Vaulted Ceiling(s), Flooring - Hardwood, French Doors, Open Floorplan, Lighting - Sconce, Lighting - Overhead
Kitchen Skylight, Ceiling Fan(s), Closet, Flooring - Vinyl, Balcony / Deck, Pantry, Cable Hookup, Country Kitchen, Deck - Exterior, Dryer Hookup - Gas, Exterior Access, Open Floorplan, Recessed Lighting, Slider, Washer Hookup, Gas Stove, Peninsula, Lighting - Overhead
Interior
Interior Features Closet, Closet - Double, Slider, Den, Sun Room, Internet Available - Broadband
Heating Forced Air, Floor Furnace, Natural Gas
Cooling Central Air
Flooring Wood, Vinyl, Carpet, Hardwood, Flooring - Wood, Flooring - Wall to Wall Carpet
Appliance Range, Oven, Dishwasher, Disposal, Trash Compactor, Refrigerator, Washer, Dryer, Range Hood, Gas Water Heater, Tankless Water Heater, Plumbed For Ice Maker, Utility Connections for Gas Range, Utility Connections for Gas Oven
Exterior
Exterior Feature Rain Gutters, Storage, Professional Landscaping, Sprinkler System, Garden
Community Features Golf, Medical Facility, Conservation Area, Highway Access, House of Worship, Public School, T-Station, University
Utilities Available for Gas Range, for Gas Oven, Icemaker Connection
Waterfront false
Roof Type Shingle
Total Parking Spaces 2
Garage No
Building
Lot Description Cul-De-Sac, Wooded, Level
Foundation Slab
Sewer Public Sewer
Water Public
Others
Senior Community true
Acceptable Financing Lease Option
Listing Terms Lease Option
Read Less
Bought with Anne Marie Oxner • William Raveis R.E. & Home Services
GET MORE INFORMATION




