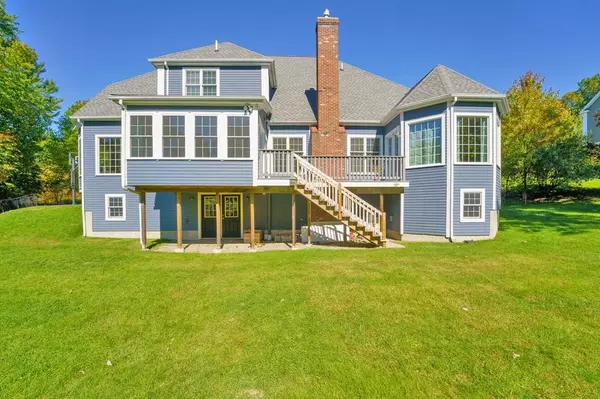For more information regarding the value of a property, please contact us for a free consultation.
23 Cortland Way Grafton, MA 01519
Want to know what your home might be worth? Contact us for a FREE valuation!

Our team is ready to help you sell your home for the highest possible price ASAP
Key Details
Sold Price $980,000
Property Type Single Family Home
Sub Type Single Family Residence
Listing Status Sold
Purchase Type For Sale
Square Footage 3,815 sqft
Price per Sqft $256
Subdivision Cortland Manor
MLS Listing ID 73071138
Sold Date 02/24/23
Style Colonial, Contemporary
Bedrooms 5
Full Baths 3
Half Baths 1
Year Built 2004
Annual Tax Amount $13,080
Tax Year 2022
Lot Size 2.890 Acres
Acres 2.89
Property Description
RARE FIND IN GRAFTON! You'll fall in love with this gorgeously spacious 5 bed/3.5 bath home in the heart of highly sought-after Cortland Manor. Where to start? How about in your luxurious kitchen outfitted w/Wolf, SubZero and Viking appliances, large kitchen island w/gorgeous granite counters, pantry, hardwoods and sun-soaked breakfast nook. The centerpiece of your new home is the spacious living room w/vaulted ceiling, fieldstone fireplace (gas insert) and dramatic interior balcony w/living room & vestibule views. Your large dining room boasts hardwoods & loads of upscale detail! Your new home office has vaulted ceilings, fireplace and gorgeous hardwoods. Can we talk about your HUGE main suite w/hardwoods, living area w/bay windows, main bath w/double walk-in closets, vaulted ceilings, whirlpool tub, double vanities and shower stall. Upstairs are FOUR good-sized bedrooms & 2 high-end full baths. Toss in a 2-car garage, walkout lower-level waiting to be finished and you'll fall in love
Location
State MA
County Worcester
Zoning R4
Direction Millbury St to Crosby (or Oak Ridge) to Cortland - About 5 min to Rt 146 - About 10 min to MA Pike
Rooms
Basement Full, Walk-Out Access, Concrete
Primary Bedroom Level Main
Dining Room Flooring - Hardwood, Recessed Lighting, Lighting - Pendant
Kitchen Flooring - Hardwood, Window(s) - Bay/Bow/Box, Pantry, Countertops - Stone/Granite/Solid, Kitchen Island, Breakfast Bar / Nook, Recessed Lighting
Interior
Interior Features Ceiling Fan(s), Vaulted Ceiling(s), Bathroom - Half, Pedestal Sink, Office, Bathroom
Heating Forced Air, Natural Gas, Ductless, Fireplace(s)
Cooling Central Air, Ductless
Flooring Tile, Carpet, Hardwood, Flooring - Hardwood, Flooring - Stone/Ceramic Tile
Fireplaces Number 2
Fireplaces Type Living Room
Appliance Oven, Dishwasher, Disposal, Microwave, Countertop Range, Refrigerator, Gas Water Heater, Tankless Water Heater, Plumbed For Ice Maker, Utility Connections for Gas Oven, Utility Connections for Electric Dryer
Laundry Electric Dryer Hookup, Washer Hookup, First Floor
Exterior
Garage Spaces 2.0
Utilities Available for Gas Oven, for Electric Dryer, Washer Hookup, Icemaker Connection
Waterfront false
Roof Type Shingle
Parking Type Attached, Paved Drive
Total Parking Spaces 8
Garage Yes
Building
Foundation Concrete Perimeter
Sewer Public Sewer
Water Public
Read Less
Bought with Maria Babakhanova • Redfin Corp.
GET MORE INFORMATION




