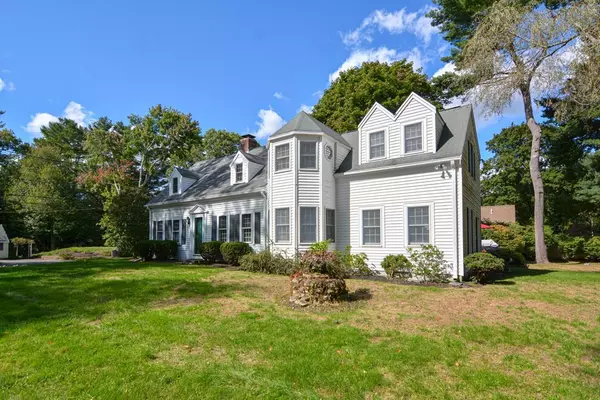For more information regarding the value of a property, please contact us for a free consultation.
174 Spring Street Hanover, MA 02339
Want to know what your home might be worth? Contact us for a FREE valuation!

Our team is ready to help you sell your home for the highest possible price ASAP
Key Details
Sold Price $632,000
Property Type Single Family Home
Sub Type Single Family Residence
Listing Status Sold
Purchase Type For Sale
Square Footage 2,317 sqft
Price per Sqft $272
MLS Listing ID 73066395
Sold Date 02/23/23
Style Colonial
Bedrooms 3
Full Baths 2
Year Built 1820
Annual Tax Amount $8,413
Tax Year 2022
Lot Size 1.700 Acres
Acres 1.7
Property Description
A unique blend of early 19th and late 20th century design that welcomes great entertaining and informal family living. The 1st floor of this circa 1805 home boasts a renovated kitchen and breakfast room w/ high end SS appliances separated by a granite bar overlooking an amazing family room with access to the large lush yard. This level includes a cozy den w/ patio and deck access plus a versatile room utilized today for that all important home office. A large formal DR w/ wood fireplace, bow windows and exposed beams leads back around to the kitchen. The main bedroom has a wall of closets, vaulted ceiling and ceiling fan plus a tiled full bath w/ jacuzzi and stall shower. Two other bedrooms are on this floor w/ a full bath & convenient laundry closet. Newer systems include: 2017 HVAC & 2021 hot water heater & 2015 garage doors. A new septic system to be installed by seller. Around the corner from historic buildings including Town Hall, the Stetson House and the public library.
Location
State MA
County Plymouth
Area Hanover Center
Zoning Res A
Direction Rt 139 to Spring St.
Rooms
Family Room Flooring - Hardwood, Window(s) - Bay/Bow/Box, French Doors, Exterior Access, Recessed Lighting, Sunken
Basement Full
Primary Bedroom Level Second
Dining Room Flooring - Wood, Window(s) - Bay/Bow/Box
Kitchen Closet/Cabinets - Custom Built, Flooring - Stone/Ceramic Tile, Exterior Access
Interior
Interior Features Closet/Cabinets - Custom Built, Wet bar, Office, Den, Mud Room
Heating Forced Air, Natural Gas
Cooling Central Air
Flooring Wood, Tile, Carpet, Hardwood, Flooring - Hardwood, Flooring - Wall to Wall Carpet, Flooring - Stone/Ceramic Tile
Fireplaces Number 1
Fireplaces Type Dining Room
Appliance Range, Dishwasher, Disposal, Trash Compactor, Refrigerator, Washer, Dryer, Gas Water Heater, Utility Connections for Gas Range, Utility Connections for Electric Dryer
Laundry Electric Dryer Hookup, Washer Hookup, Second Floor
Exterior
Garage Spaces 2.0
Utilities Available for Gas Range, for Electric Dryer, Washer Hookup
Waterfront false
Roof Type Shingle
Parking Type Attached, Paved Drive, Off Street
Total Parking Spaces 4
Garage Yes
Building
Lot Description Level
Foundation Stone
Sewer Private Sewer
Water Public
Schools
Elementary Schools Center
Middle Schools Hanover Middle
High Schools Hanover Hs
Read Less
Bought with Janice Richmond • Success! Real Estate
GET MORE INFORMATION




