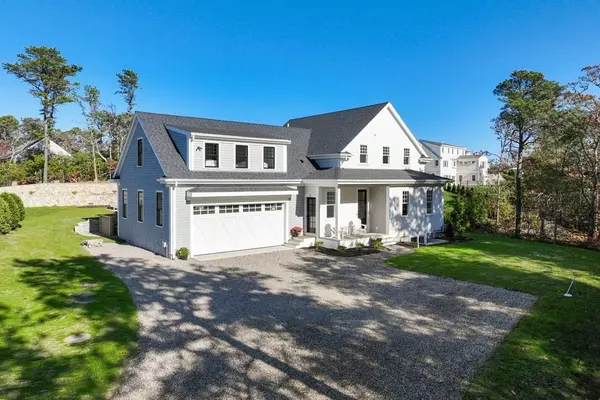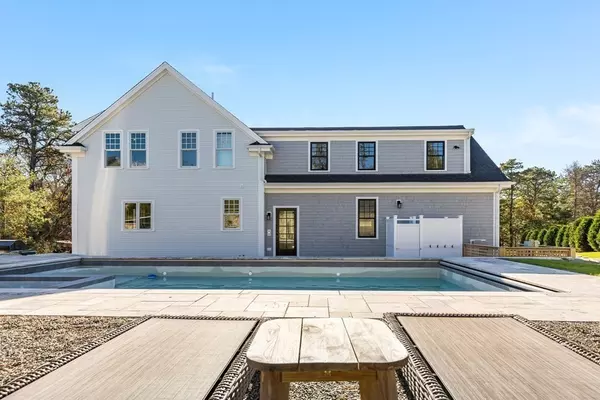For more information regarding the value of a property, please contact us for a free consultation.
11 Old Cart Way Chatham, MA 02633
Want to know what your home might be worth? Contact us for a FREE valuation!

Our team is ready to help you sell your home for the highest possible price ASAP
Key Details
Sold Price $2,530,000
Property Type Single Family Home
Sub Type Single Family Residence
Listing Status Sold
Purchase Type For Sale
Square Footage 3,405 sqft
Price per Sqft $743
MLS Listing ID 73058638
Sold Date 02/17/23
Style Farmhouse, Craftsman
Bedrooms 3
Full Baths 4
Half Baths 1
HOA Y/N false
Year Built 2022
Annual Tax Amount $3,058
Tax Year 2022
Lot Size 0.530 Acres
Acres 0.53
Property Description
NEW CONSTRUCTION. STUNNING CRAFTSMANSHIP & DESIGN! Enjoy this thoughtful home located .4 mile from Hardings Beach while sitting by the pool & spa on a gorgeous travertine deck. From the moment you pull into the driveway you will feel at home. The sun-filled airy concept has exquisite 9ft coffered ceilings, oversized hallways, hardwood floors, high-end appliances and lighting, custom cabinets plus many premium amenities for your convenience. The 1st floor features a custom-built kitchen with pantry, oversized island and dining all connected to the living room with a gas fireplace. The 2nd floor primary bedroom suite has a generous bathroom, where you can enjoy high-end amenities including touch control features. In addition, the second floor has a 2nd bedroom en-suite with large w/i custom closet, an oversized 3rd bedroom, dedicated office, laundry & shared hall bath. Finished LL features 9 ft ceilings, oversized windows, play-room, media room and full bath. Endless custom touches.
Location
State MA
County Barnstable
Zoning R20
Direction Route 28 to Barn Hill Rd to Hardings Beach Rd to Old Cart Way
Rooms
Basement Full, Finished
Primary Bedroom Level Second
Dining Room Coffered Ceiling(s), Flooring - Hardwood
Kitchen Flooring - Hardwood, Dining Area, Kitchen Island, Cabinets - Upgraded, Storage, Gas Stove
Interior
Interior Features Recessed Lighting, Pot Filler Faucet, Bathroom - Full, Home Office, Bathroom, Mud Room, Media Room, Play Room
Heating Central, Forced Air, Natural Gas
Cooling Central Air
Flooring Hardwood, Stone / Slate, Flooring - Hardwood, Flooring - Stone/Ceramic Tile, Flooring - Vinyl
Fireplaces Number 1
Fireplaces Type Living Room
Appliance Range, Dishwasher, Microwave, Countertop Range, Refrigerator, Washer, Dryer, Range Hood, Gas Water Heater
Laundry Flooring - Stone/Ceramic Tile, Second Floor
Exterior
Exterior Feature Rain Gutters, Professional Landscaping, Decorative Lighting, Outdoor Shower, Stone Wall
Garage Spaces 2.0
Fence Fenced
Pool Pool - Inground Heated
Waterfront false
Waterfront Description Beach Front, Sound, Walk to, 3/10 to 1/2 Mile To Beach, Beach Ownership(Public)
Roof Type Shingle
Parking Type Attached, Garage Door Opener, Garage Faces Side, Off Street
Total Parking Spaces 6
Garage Yes
Private Pool true
Building
Lot Description Gentle Sloping
Foundation Concrete Perimeter, Irregular
Sewer Private Sewer
Water Public
Others
Senior Community false
Read Less
Bought with Non Member • Non Member Office
GET MORE INFORMATION




