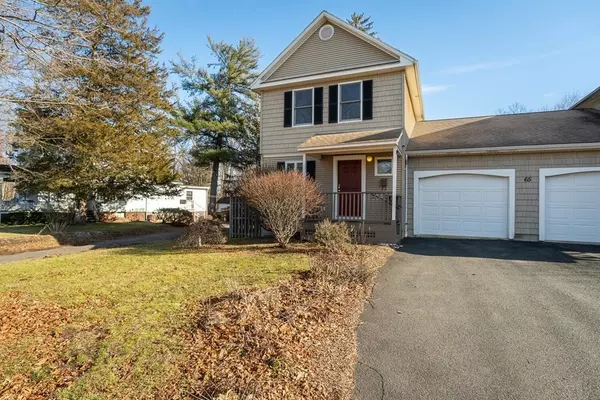For more information regarding the value of a property, please contact us for a free consultation.
65 Hatfield Street #A Northampton, MA 01060
Want to know what your home might be worth? Contact us for a FREE valuation!

Our team is ready to help you sell your home for the highest possible price ASAP
Key Details
Sold Price $355,000
Property Type Condo
Sub Type Condominium
Listing Status Sold
Purchase Type For Sale
Square Footage 1,363 sqft
Price per Sqft $260
MLS Listing ID 73069637
Sold Date 02/17/23
Bedrooms 2
Full Baths 2
Half Baths 1
HOA Fees $200/mo
HOA Y/N true
Year Built 2002
Annual Tax Amount $3,773
Tax Year 2022
Lot Size 0.910 Acres
Acres 0.91
Property Description
Finding a townhome condo with 2.5 baths is like finding a needle in a haystack, but here it is! This superb condo is ideally located just 0.2 miles from the bike path & less than two miles to downtown Northampton! The 1st floor has a gorgeous open floor plan with sight lines all the way to the bright & sunny backyard. The kitchen, with SS appliances & a peninsula w/ seating for 5, overlooks the dining room. Numerous windows allow the natural light to flood into the living room. A bonus family room could also serve as a fantastic home office! It features a cathedral ceiling and access to the 11 by 12 wood deck and backyard. Upstairs you'll find a primary bedroom suite w/ an attached full bath & walk-in closet plus a 2nd bedroom with a walk-in closet! The partially finished basement heat, oversized windows & flooring and is ready for your ideas. Low condo fees, central air, one car attached garage & 2nd floor laundry. HIGHEST & BEST OFFERS DUE TUESDAY AT 5PM. NO ESCALATION CLAUSES PLEASE
Location
State MA
County Hampshire
Zoning URB
Direction From Bridge Road, turn left on Hatfield Street. Unit is 0.2 miles on the left.
Rooms
Family Room Cathedral Ceiling(s), Ceiling Fan(s), Flooring - Wall to Wall Carpet, Deck - Exterior, Exterior Access, Lighting - Overhead
Basement Y
Primary Bedroom Level Second
Dining Room Flooring - Vinyl, Open Floorplan, Lighting - Pendant
Kitchen Flooring - Vinyl, Open Floorplan, Recessed Lighting, Stainless Steel Appliances, Peninsula, Lighting - Overhead
Interior
Interior Features Internet Available - Broadband
Heating Forced Air, Electric, Propane, Leased Propane Tank
Cooling Central Air
Flooring Vinyl, Carpet
Appliance Range, Dishwasher, Disposal, Microwave, Refrigerator, Washer/Dryer, Propane Water Heater, Tankless Water Heater, Utility Connections for Electric Range, Utility Connections for Electric Dryer
Laundry Flooring - Vinyl, Electric Dryer Hookup, Washer Hookup, Lighting - Overhead, Second Floor, In Unit
Exterior
Exterior Feature Garden
Garage Spaces 1.0
Community Features Public Transportation, Shopping, Pool, Tennis Court(s), Park, Walk/Jog Trails, Stable(s), Golf, Medical Facility, Laundromat, Bike Path, Conservation Area, Highway Access, House of Worship, Marina, Private School, Public School, University
Utilities Available for Electric Range, for Electric Dryer, Washer Hookup
Waterfront false
Roof Type Shingle
Parking Type Attached, Garage Door Opener, Deeded, Off Street, Guest, Paved
Total Parking Spaces 1
Garage Yes
Building
Story 2
Sewer Public Sewer
Water Public
Schools
Elementary Schools Jackson Street
Middle Schools Jfk Middle
High Schools N'Ton High
Others
Pets Allowed Yes w/ Restrictions
Read Less
Bought with Mark A. Osborn • Pioneer Valley Realty Group
GET MORE INFORMATION




