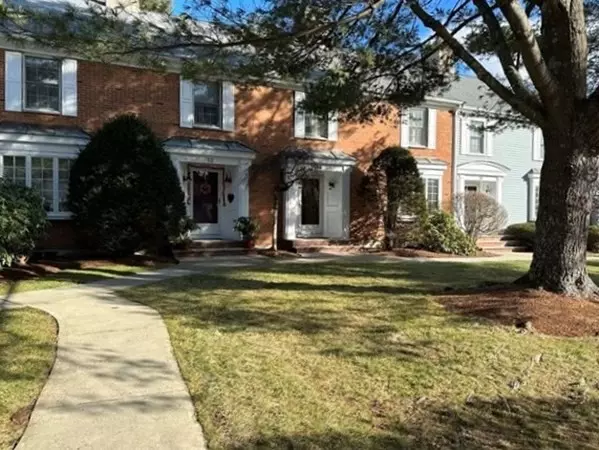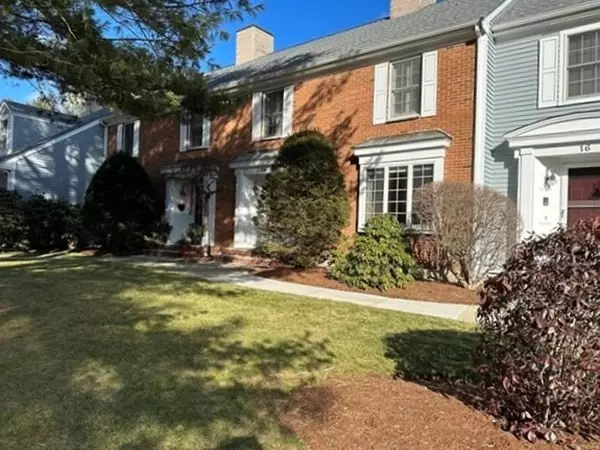For more information regarding the value of a property, please contact us for a free consultation.
14 Stoneybrook Lane #131 Middleton, MA 01949
Want to know what your home might be worth? Contact us for a FREE valuation!

Our team is ready to help you sell your home for the highest possible price ASAP
Key Details
Sold Price $610,000
Property Type Condo
Sub Type Condominium
Listing Status Sold
Purchase Type For Sale
Square Footage 2,350 sqft
Price per Sqft $259
MLS Listing ID 73070523
Sold Date 02/16/23
Bedrooms 2
Full Baths 2
Half Baths 1
HOA Fees $626/mo
HOA Y/N true
Year Built 1988
Annual Tax Amount $7,157
Tax Year 2023
Property Description
Welcome to Fuller Pond Village! Hands down "THE MOST DESIREABLE CONDO COMMUNITY ON THE NORTH SHORE" This Brick front Town Home features almost 2400' of living area with 2 very generous BRS, updated White Kitchen with hardwoods, Granite countertops S S appliances & Gas stove, formal Dining Room and gas Fireplace in LR leading out to private deck, Fin L L Gameroom and office, Walkup Attic for storage. Newer Roof and Skylight, Gas Heat, Central AC Clubhouse features both indoor and outdoor Pools, Fitness Center, Saunas, Library, Tennis courts, Pickle ball courts, and Victory garden. 94 Acres of mature Landscaping, Minutes to shopping, restaurants, hospitals and easy access to major highways into Boston, beaches and ski country! Pets are welcome! Leave the shovels behind, ENJOY THE GOOD LIFE!
Location
State MA
County Essex
Zoning R1A
Direction RT 114, across Richardson's Dairy Fuller Pond to last left.
Rooms
Basement Y
Primary Bedroom Level Second
Dining Room Flooring - Wall to Wall Carpet, Lighting - Overhead
Kitchen Flooring - Hardwood, Window(s) - Bay/Bow/Box, Countertops - Stone/Granite/Solid, Countertops - Upgraded, Cabinets - Upgraded, Dryer Hookup - Electric, Recessed Lighting, Remodeled, Stainless Steel Appliances, Washer Hookup, Gas Stove, Lighting - Overhead
Interior
Interior Features Closet, Game Room, Home Office, High Speed Internet, Internet Available - Unknown
Heating Electric Baseboard, Natural Gas
Cooling Central Air
Flooring Wood, Tile, Carpet, Flooring - Wall to Wall Carpet
Fireplaces Number 1
Fireplaces Type Living Room
Appliance Range, Dishwasher, Microwave, Refrigerator, ENERGY STAR Qualified Refrigerator, Vacuum System - Rough-in, Gas Water Heater, Plumbed For Ice Maker, Utility Connections for Gas Range, Utility Connections for Electric Oven, Utility Connections for Electric Dryer
Laundry First Floor, In Building, Washer Hookup
Exterior
Exterior Feature Storage, Rain Gutters, Professional Landscaping, Sprinkler System
Garage Spaces 1.0
Pool Association, In Ground, Indoor, Heated, Lap
Community Features Shopping, Park, Walk/Jog Trails, Golf, Medical Facility, Bike Path, Conservation Area, Highway Access, House of Worship, Private School, Public School
Utilities Available for Gas Range, for Electric Oven, for Electric Dryer, Washer Hookup, Icemaker Connection
Waterfront false
Roof Type Shingle
Parking Type Detached, Garage Door Opener, Storage, Workshop in Garage, Deeded, Off Street, Common, Guest
Total Parking Spaces 1
Garage Yes
Building
Story 3
Sewer Private Sewer
Water Public
Schools
Elementary Schools Fulle Rmeadow
Middle Schools Masco
High Schools Masco
Others
Pets Allowed Yes
Senior Community false
Read Less
Bought with Mark Pitzi • Coldwell Banker Realty - Beverly
GET MORE INFORMATION




