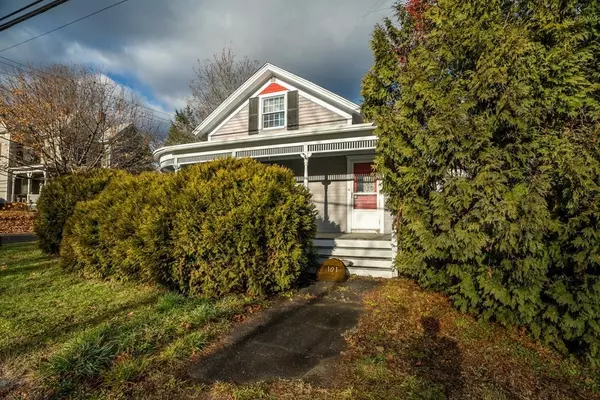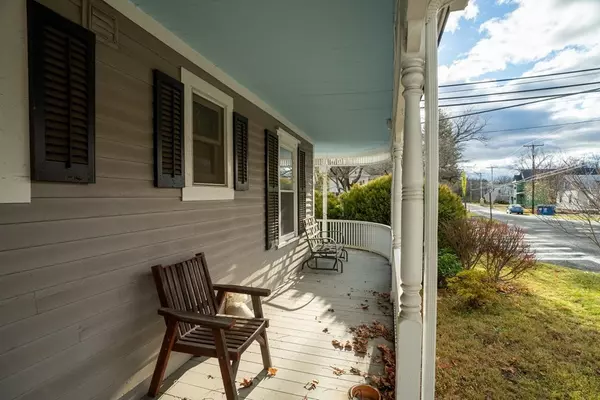For more information regarding the value of a property, please contact us for a free consultation.
101 Riverside Dr Northampton, MA 01062
Want to know what your home might be worth? Contact us for a FREE valuation!

Our team is ready to help you sell your home for the highest possible price ASAP
Key Details
Sold Price $550,000
Property Type Single Family Home
Sub Type Single Family Residence
Listing Status Sold
Purchase Type For Sale
Square Footage 2,358 sqft
Price per Sqft $233
Subdivision Baystate
MLS Listing ID 73064018
Sold Date 02/16/23
Style Farmhouse
Bedrooms 3
Full Baths 2
Year Built 1900
Annual Tax Amount $7,356
Tax Year 2022
Lot Size 0.320 Acres
Acres 0.32
Property Description
Larger than it looks...open floor plan and lots of charm. 3 bedrooms/2 bathrooms + a first floor office, bonus room over 2-car garage, wrap-around from porch, deck with hot tub and a bit more than a third of an acre lot. Construct-renovated kitchen features generous layout with plenty of cabinetry, breakfast bar and sight-lines to adjacent breakfast or work area, and beyond to the family room. Dining room, full bath with laundry... all on the first floor. The mudroom, which connects the house to the oversized garage, stretches from the front to the back of the house and provides a seamless connection from the main house. Upstairs: a gracious, charming layout with three bedrooms and a full bath with tub/shower. Finished basement offers even more room for exercise, media room, or playroom. Natural gas Viessmann boiler for HWBB heat and hot water. Much to see here.
Location
State MA
County Hampshire
Area Florence
Zoning URB
Direction Elm St to Riverside Drive, Corner of Federal St. Entrance via mudroom on Federal.
Rooms
Basement Full, Finished, Interior Entry
Primary Bedroom Level Second
Dining Room Skylight, Ceiling Fan(s), Flooring - Hardwood, Lighting - Sconce
Kitchen Flooring - Vinyl, Dining Area, Countertops - Upgraded, Breakfast Bar / Nook, Exterior Access, Open Floorplan, Recessed Lighting, Remodeled, Stainless Steel Appliances, Gas Stove, Lighting - Pendant, Lighting - Overhead
Interior
Interior Features Closet, Slider, Ceiling - Beamed, Ceiling Fan(s), Mud Room, Office, Den, Foyer, Bonus Room
Heating Baseboard, Heat Pump, Natural Gas
Cooling Wall Unit(s)
Flooring Wood, Flooring - Vinyl, Flooring - Wood, Flooring - Hardwood, Flooring - Wall to Wall Carpet
Appliance Range, Dishwasher, Refrigerator, Washer, Dryer, Gas Water Heater, Utility Connections for Gas Range, Utility Connections for Gas Oven, Utility Connections for Electric Dryer
Laundry First Floor
Exterior
Exterior Feature Rain Gutters, Storage
Garage Spaces 2.0
Fence Fenced
Community Features Public Transportation, Park, Walk/Jog Trails, Bike Path, Public School, University
Utilities Available for Gas Range, for Gas Oven, for Electric Dryer
Waterfront false
Roof Type Shingle
Parking Type Attached, Garage Door Opener, Storage, Workshop in Garage, Paved Drive, Off Street, Paved
Total Parking Spaces 2
Garage Yes
Building
Lot Description Corner Lot, Level
Foundation Stone, Brick/Mortar
Sewer Public Sewer
Water Public
Schools
Elementary Schools Jackson Street
Middle Schools Jfk
High Schools Nhs
Read Less
Bought with Laura Sandvik • Delap Real Estate LLC
GET MORE INFORMATION




