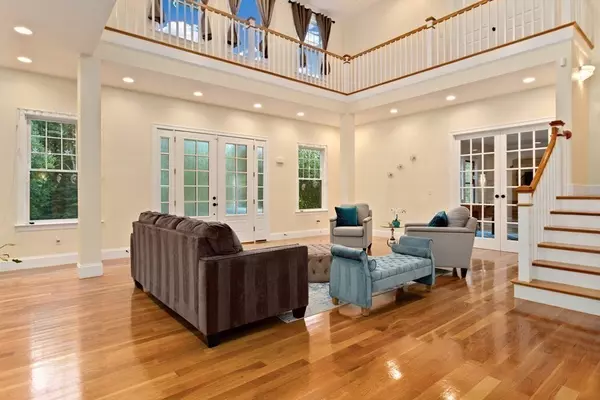For more information regarding the value of a property, please contact us for a free consultation.
52 W Ox Pasture Ln Rowley, MA 01969
Want to know what your home might be worth? Contact us for a FREE valuation!

Our team is ready to help you sell your home for the highest possible price ASAP
Key Details
Sold Price $1,190,000
Property Type Single Family Home
Sub Type Single Family Residence
Listing Status Sold
Purchase Type For Sale
Square Footage 6,432 sqft
Price per Sqft $185
MLS Listing ID 73046396
Sold Date 02/10/23
Style Colonial
Bedrooms 4
Full Baths 5
Year Built 1998
Annual Tax Amount $13,171
Tax Year 2022
Lot Size 1.050 Acres
Acres 1.05
Property Description
A place to call home.Welcome to this classic colonial tasteful two-story front foyer with gorgeous staircase.Formal living and dining rooms blend with informal areas for maximum flow and functionality.Great ceiling height throughout.Double fire place at first floor...Dream kitchen with large pantry opens to family room with plenty of access into the level, fenced backyard with an above ground pool.Spectacular master bedroom with hardwood, gas fireplace, seating area, stunning "spa" master bath with double sink vanities, soaker tub, walk-in shower & extensive walk in closet.Basement is all finish it has potencial for an in law, we can't forget the large 4 car garage, located near 95 and route 1.This luxury home has everything you are looking for to gather this year with family and friends for Christmas and New Year's!!!Open House 12/03 from 1:00 2:30
Location
State MA
County Essex
Direction Rte 1A to Wethersfiled to West Ox Pasture or Central Street to West Ox Pasture.
Rooms
Family Room Flooring - Hardwood, Open Floorplan, Recessed Lighting
Basement Full, Partial, Finished, Interior Entry, Garage Access, Radon Remediation System, Concrete
Primary Bedroom Level Second
Dining Room Flooring - Hardwood, Open Floorplan, Recessed Lighting
Kitchen Flooring - Hardwood, Dining Area, Countertops - Stone/Granite/Solid, Kitchen Island, Open Floorplan, Recessed Lighting, Slider, Stainless Steel Appliances, Wine Chiller, Gas Stove
Interior
Interior Features Bathroom - Full, Bathroom - Tiled With Tub & Shower, Countertops - Stone/Granite/Solid, Recessed Lighting, Closet, Closet - Walk-in, Bathroom - Half, Bathroom, Foyer, Loft, Mud Room
Heating Forced Air, Propane
Cooling Central Air
Flooring Tile, Carpet, Hardwood, Flooring - Stone/Ceramic Tile, Flooring - Hardwood
Fireplaces Number 3
Fireplaces Type Dining Room, Family Room, Living Room
Appliance Oven, Countertop Range, Washer, Dryer, Water Treatment, ENERGY STAR Qualified Refrigerator, Range Hood, Water Softener, Rangetop - ENERGY STAR, Electric Water Heater, Propane Water Heater, Plumbed For Ice Maker, Utility Connections for Gas Range, Utility Connections for Electric Oven, Utility Connections for Electric Dryer
Laundry Flooring - Stone/Ceramic Tile, Electric Dryer Hookup, Washer Hookup, Second Floor
Exterior
Garage Spaces 4.0
Fence Fenced/Enclosed, Fenced
Community Features Shopping, Park, Walk/Jog Trails, Bike Path, Conservation Area, Highway Access, Public School
Utilities Available for Gas Range, for Electric Oven, for Electric Dryer, Washer Hookup, Icemaker Connection
Waterfront false
Roof Type Shingle
Parking Type Attached, Garage Door Opener, Insulated, Oversized, Paved Drive, Off Street
Total Parking Spaces 12
Garage Yes
Building
Lot Description Wooded, Cleared, Level
Foundation Concrete Perimeter
Sewer Private Sewer
Water Private
Read Less
Bought with Street Property Team • Keller Williams Realty
GET MORE INFORMATION




