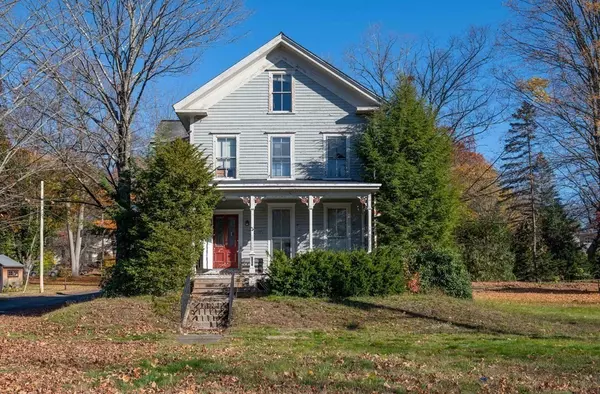For more information regarding the value of a property, please contact us for a free consultation.
163 N Maple St Northampton, MA 01062
Want to know what your home might be worth? Contact us for a FREE valuation!

Our team is ready to help you sell your home for the highest possible price ASAP
Key Details
Sold Price $535,000
Property Type Single Family Home
Sub Type Single Family Residence
Listing Status Sold
Purchase Type For Sale
Square Footage 3,220 sqft
Price per Sqft $166
MLS Listing ID 73054706
Sold Date 02/03/23
Style Victorian
Bedrooms 4
Full Baths 3
Year Built 1900
Annual Tax Amount $7,619
Tax Year 2022
Lot Size 0.720 Acres
Acres 0.72
Property Description
An opportunity to own property in Florence with potential for 3 building lots! Sitting on the corner of North Maple and Kimball, this Victorian home offers space and character and is ready for an extensive renovation. Currently separated by one wall at the main staircase for use as a 2 family, this house could be converted back to a grand single family. The ceilings are high with large rooms, including a double living room, plentiful windows, and wood floors. Main bedroom and bath on the first floor. Expansive lawn perfect for gardens and gatherings. Behind the house on Kimball St sits a large barn, great for storage or work studio. Wonderful location with an easy walk to downtown Florence! Per city planner, the large .48 acre parcel could potentially be divided into an additional building lot on North Maple St. If the barn is removed, that could possibly be a separate .24 acre lot. Buyer to do own due diligence.
Location
State MA
County Hampshire
Zoning URB
Direction From Bridge Rd turn toward Florence Ctr. Property on corner of North Maple St and Kimball St.
Rooms
Basement Full, Interior Entry, Unfinished
Primary Bedroom Level First
Interior
Heating Central, Electric Baseboard, Hot Water, Steam
Cooling None
Flooring Wood, Vinyl, Carpet
Appliance Range, Dishwasher, Refrigerator, Utility Connections for Gas Range
Laundry In Basement
Exterior
Exterior Feature Storage
Community Features Public Transportation, Shopping, Park, Walk/Jog Trails, Medical Facility, Laundromat, Bike Path, Conservation Area, Public School
Utilities Available for Gas Range
Waterfront false
Roof Type Slate
Parking Type Storage, Barn, Off Street, Paved
Total Parking Spaces 8
Garage Yes
Building
Lot Description Corner Lot, Additional Land Avail., Cleared, Level
Foundation Stone, Brick/Mortar
Sewer Public Sewer
Water Public
Schools
Elementary Schools Leeds
Middle Schools Jfk
High Schools Nhs
Read Less
Bought with Chrissy Neithercott • Maple and Main Realty, LLC
GET MORE INFORMATION




