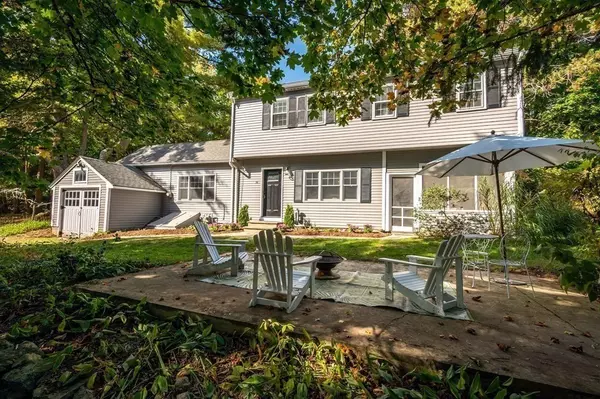For more information regarding the value of a property, please contact us for a free consultation.
35 Wethersfield Street Rowley, MA 01969
Want to know what your home might be worth? Contact us for a FREE valuation!

Our team is ready to help you sell your home for the highest possible price ASAP
Key Details
Sold Price $649,900
Property Type Single Family Home
Sub Type Single Family Residence
Listing Status Sold
Purchase Type For Sale
Square Footage 2,056 sqft
Price per Sqft $316
MLS Listing ID 73047717
Sold Date 02/06/23
Style Colonial
Bedrooms 4
Full Baths 2
Year Built 1940
Annual Tax Amount $6,048
Tax Year 2022
Lot Size 0.370 Acres
Acres 0.37
Property Description
Move right into this charming home just in time for the Holidays! This 4 bedroom 2 bath sun drenched colonial is tucked away on a quiet country road and surrounded by nature. You will immediatley feel like you're on vacation, right from the moment you enter you will be greeted by soaring cathedral ceilings, built-in shelves and original hardwood floors.The bright and airy kitchen boasts beautiful granite and stainless steel appliances.The kitchen is open to the dining area, and the 3 season enclosed sun porch offers an entertainers paradise.The additional bonus room/office finishes out the first floor.The beautiful open staircase leads to 4 bedrooms with beautiful pine floors and a fully renovated full bathroom.Additional improvements include:exterior paint,new light fixtures,high efficiency gas boiler,fresh coat of paint throughout & 2 new full bathrooms.A terrific spot,only minutes to schools,beaches &commuter rail.
Location
State MA
County Essex
Zoning Res
Direction Use GPS
Rooms
Basement Full, Unfinished
Primary Bedroom Level Second
Dining Room Flooring - Hardwood
Kitchen Countertops - Stone/Granite/Solid, Stainless Steel Appliances, Lighting - Pendant
Interior
Interior Features Closet, Home Office
Heating Baseboard, Hot Water, Natural Gas
Cooling None
Flooring Wood, Tile, Pine, Flooring - Wood
Appliance Range, Dishwasher, Microwave, Refrigerator, Washer, Dryer, Gas Water Heater, Utility Connections for Gas Range
Laundry In Basement
Exterior
Exterior Feature Rain Gutters
Garage Spaces 1.0
Community Features Shopping, Park, Walk/Jog Trails, Stable(s), Medical Facility, Bike Path, Conservation Area, Highway Access, House of Worship, Public School
Utilities Available for Gas Range
Waterfront false
Roof Type Shingle
Parking Type Detached, Off Street, Unpaved
Total Parking Spaces 5
Garage Yes
Building
Lot Description Wooded
Foundation Block
Sewer Private Sewer
Water Public
Schools
Elementary Schools Pine Grove
Middle Schools Triton Middle
High Schools Triton High
Read Less
Bought with Christopher Vasquez • Lamacchia Realty, Inc.
GET MORE INFORMATION




