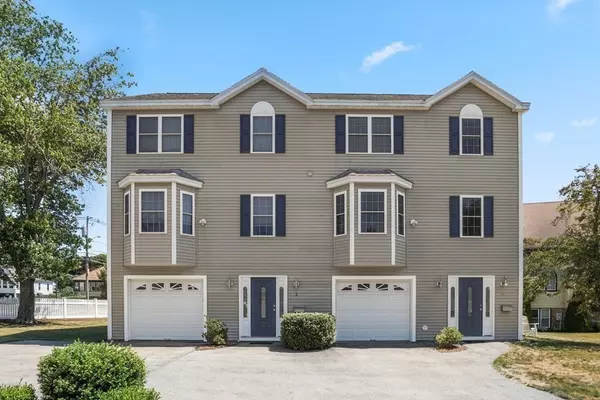For more information regarding the value of a property, please contact us for a free consultation.
4 Peabody Street #4 Ipswich, MA 01938
Want to know what your home might be worth? Contact us for a FREE valuation!

Our team is ready to help you sell your home for the highest possible price ASAP
Key Details
Sold Price $620,000
Property Type Condo
Sub Type Condominium
Listing Status Sold
Purchase Type For Sale
Square Footage 2,100 sqft
Price per Sqft $295
MLS Listing ID 73017154
Sold Date 01/31/23
Bedrooms 3
Full Baths 2
Half Baths 1
HOA Fees $125/mo
HOA Y/N true
Year Built 2003
Annual Tax Amount $5,496
Tax Year 2022
Property Description
Beautifully maintained, upscale colonial style townhome with three levels is located on a dead end street. It has an open concept kitchen/dining and living room space with a fireplace and upscale finishes. The custom kitchen has quartz countertops, custom lighting, center island and stainless steel appliances. Top level has master bedroom with vaulted ceilings along with two more bedrooms and full master bathroom with laundry. Lower family room is bright and cozy with full bathroom, garage access and walk out to yard. Huge side yard exclusively for your unit and pet friendly. Close to commuter rail, minutes from Crane beach, shops, restaurants in quaint downtown area and so much more.
Location
State MA
County Essex
Zoning IR
Direction Rt. 1 North, turn right onto Ipswich Road which becomes Topsfield Road then turn Right onto Peabody.
Rooms
Family Room Bathroom - Full, Closet, Flooring - Wall to Wall Carpet
Basement Y
Primary Bedroom Level Second
Dining Room Flooring - Hardwood, Slider, Lighting - Pendant, Crown Molding
Kitchen Flooring - Hardwood, Countertops - Stone/Granite/Solid, Kitchen Island, Cabinets - Upgraded, Recessed Lighting, Stainless Steel Appliances, Lighting - Pendant
Interior
Heating Forced Air, Natural Gas
Cooling Central Air
Flooring Tile, Carpet, Hardwood
Fireplaces Number 1
Fireplaces Type Living Room
Appliance Range, Dishwasher, Microwave, Refrigerator, Washer, Dryer, Gas Water Heater, Utility Connections for Gas Range
Laundry Second Floor, In Unit, Washer Hookup
Exterior
Exterior Feature Garden
Garage Spaces 1.0
Community Features Public Transportation, Shopping, Walk/Jog Trails, Bike Path
Utilities Available for Gas Range, Washer Hookup
Waterfront false
Waterfront Description Beach Front
Roof Type Shingle
Parking Type Attached
Total Parking Spaces 2
Garage Yes
Building
Story 3
Sewer Public Sewer
Water Public
Others
Pets Allowed Yes
Read Less
Bought with Lynne Hendricks • Stone Ridge Properties, Inc.
GET MORE INFORMATION




