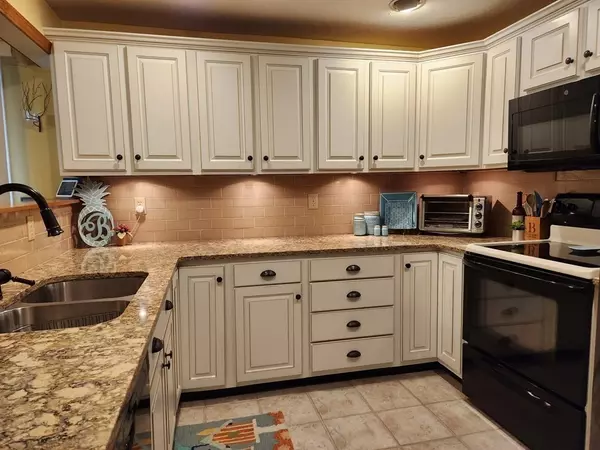For more information regarding the value of a property, please contact us for a free consultation.
285 E Main St #13 Norton, MA 02766
Want to know what your home might be worth? Contact us for a FREE valuation!

Our team is ready to help you sell your home for the highest possible price ASAP
Key Details
Sold Price $365,000
Property Type Condo
Sub Type Condominium
Listing Status Sold
Purchase Type For Sale
Square Footage 1,714 sqft
Price per Sqft $212
MLS Listing ID 73065137
Sold Date 01/30/23
Bedrooms 2
Full Baths 1
Half Baths 1
HOA Fees $410/mo
HOA Y/N true
Year Built 1985
Annual Tax Amount $3,883
Tax Year 2022
Property Description
Start the New Year right. Start packing! Move right in to this well maintained townhome, end unit, 2 parking spaces. First floor has spacious open floor plan. Fully applianced Kitchen has been renovated by current owner, upgraded cabinetry, granite countertops, as well as all appliances. Bathroom tub was updated with Full piece Marbelized surround. Hardwood and tile floors, dining area with slider to private deck. Windows were replaced with vinyl tilt in units. Beautifully finished walk out basement, with front to back bonus room, great getaway for all to enjoy! Both 2nd floor bedrooms are generous in size with ample closet space.Village Estates Association is financially solid. Professionally managed by local company with years of experience.Location is key, less than 1/2 mile to Rte 495. Minutes to Norton Center Approximately 10 minutes to Rte 95 north and south. Wheaton College, Infinity Center, TPC Golf Course, Amazon, approx 10 minutes to Mansfield Commuter Rail and much more.
Location
State MA
County Bristol
Zoning Condo
Direction From Rte 495 take Rte 123 East approximately 1/2 mile turn right in to complex,1st rt after mailbox
Rooms
Family Room Recessed Lighting, Slider, Storage
Basement Y
Primary Bedroom Level Second
Dining Room Ceiling Fan(s), Flooring - Hardwood, Deck - Exterior, Slider
Kitchen Flooring - Stone/Ceramic Tile, Countertops - Stone/Granite/Solid, Recessed Lighting, Remodeled
Interior
Heating Forced Air, Electric Baseboard, Natural Gas
Cooling Central Air
Flooring Tile, Carpet, Hardwood, Wood Laminate
Appliance Range, Dishwasher, Microwave, Refrigerator, Washer, Dryer, Gas Water Heater, Tankless Water Heater, Utility Connections for Electric Dryer
Laundry Electric Dryer Hookup, Washer Hookup, In Basement, In Building
Exterior
Community Features Golf, Medical Facility, Highway Access, Public School
Utilities Available for Electric Dryer, Washer Hookup
Waterfront false
Roof Type Shingle
Parking Type Off Street, Deeded, Paved
Total Parking Spaces 2
Garage No
Building
Story 3
Sewer Private Sewer
Water Public
Others
Pets Allowed Yes
Senior Community false
Read Less
Bought with Marie Ward McCabe • Success! Real Estate
GET MORE INFORMATION




