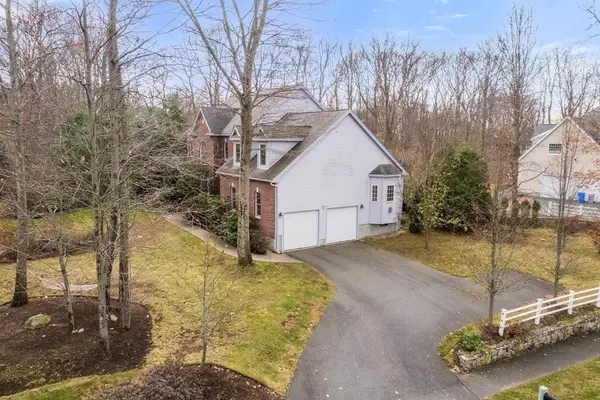For more information regarding the value of a property, please contact us for a free consultation.
45 Old Cart Path Holliston, MA 01746
Want to know what your home might be worth? Contact us for a FREE valuation!

Our team is ready to help you sell your home for the highest possible price ASAP
Key Details
Sold Price $1,025,000
Property Type Single Family Home
Sub Type Single Family Residence
Listing Status Sold
Purchase Type For Sale
Square Footage 3,287 sqft
Price per Sqft $311
Subdivision Highlands At Holliston
MLS Listing ID 73062239
Sold Date 01/26/23
Style Colonial
Bedrooms 5
Full Baths 3
HOA Fees $20/ann
HOA Y/N true
Year Built 2000
Annual Tax Amount $11,552
Tax Year 2022
Lot Size 0.600 Acres
Acres 0.6
Property Description
Enjoy delightful East facing views in this 5 Bedroom, 3 full bath, Brick Front Colonial nestled in the sought-after Highlands at Holliston neighborhood. Featuring three levels of living, you’ll find a welcoming 2-story foyer, front and back living room and dining room, an open kitchen with peninsula that flows into a 2-story family room with gas FP, and a first-floor bedroom and 3/4 bath. The second level offers a spacious Primary Ste inc. full bath w/ double vanities, shower stall and jacuzzi tub, an enormous WIC and home office that overlooks the family room. Three additional bedrooms and full bath complete the second level. Find even more living area in the lower level w/ bonus room, walk-in cedar closet and wine storage room. Enjoy outdoor gatherings on the wrap around deck, patio & in the large, private yard. HVAC replaced in 2018 & KitchenAid dishwasher added 2021. Wonderful neighborhood w/ sidewalks & close to the Holliston Rail Trail. Showings begin Friday, December 2.
Location
State MA
County Middlesex
Zoning CL4
Direction Rte. 126 to Old Cart Path
Rooms
Family Room Vaulted Ceiling(s), Flooring - Wall to Wall Carpet, Window(s) - Picture, Open Floorplan, Recessed Lighting
Basement Partially Finished, Interior Entry, Bulkhead
Primary Bedroom Level Second
Dining Room Flooring - Hardwood, Chair Rail, Deck - Exterior
Kitchen Flooring - Stone/Ceramic Tile, Pantry, Dryer Hookup - Gas, Open Floorplan, Recessed Lighting, Slider, Washer Hookup, Gas Stove, Peninsula
Interior
Interior Features Balcony - Interior, High Speed Internet Hookup, Closet - Walk-in, Closet - Cedar, Home Office, Bonus Room, Wine Cellar, Central Vacuum, Internet Available - Unknown
Heating Central
Cooling Central Air
Flooring Tile, Carpet, Hardwood, Flooring - Wall to Wall Carpet, Flooring - Wood
Fireplaces Number 2
Fireplaces Type Family Room, Master Bedroom
Appliance Range, Dishwasher, Microwave, Refrigerator, Washer, Dryer, Gas Water Heater, Tankless Water Heater, Utility Connections for Gas Range, Utility Connections for Gas Oven, Utility Connections for Gas Dryer
Laundry Flooring - Stone/Ceramic Tile, Main Level, First Floor, Washer Hookup
Exterior
Exterior Feature Rain Gutters, Professional Landscaping, Sprinkler System
Garage Spaces 2.0
Community Features Public Transportation, Shopping, Walk/Jog Trails, Golf, Bike Path, Conservation Area, Public School, Sidewalks
Utilities Available for Gas Range, for Gas Oven, for Gas Dryer, Washer Hookup
Waterfront false
Waterfront Description Beach Front, Lake/Pond, Unknown To Beach, Beach Ownership(Public)
Roof Type Shingle
Parking Type Attached, Garage Faces Side, Paved Drive, Off Street, Paved
Total Parking Spaces 3
Garage Yes
Building
Lot Description Corner Lot, Wooded, Gentle Sloping
Foundation Concrete Perimeter
Sewer Private Sewer
Water Public
Schools
Elementary Schools Placentino/Mill
Middle Schools Adams
High Schools Holliston
Read Less
Bought with The Tabassi Team • RE/MAX Partners Relocation
GET MORE INFORMATION




