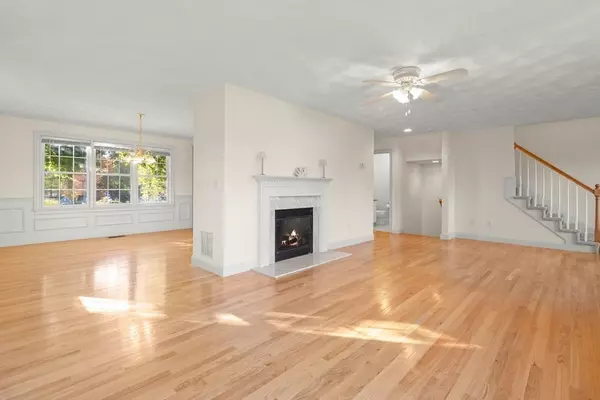For more information regarding the value of a property, please contact us for a free consultation.
10A Morphew Lane #A Rowley, MA 01969
Want to know what your home might be worth? Contact us for a FREE valuation!

Our team is ready to help you sell your home for the highest possible price ASAP
Key Details
Sold Price $565,000
Property Type Condo
Sub Type Condominium
Listing Status Sold
Purchase Type For Sale
Square Footage 2,008 sqft
Price per Sqft $281
MLS Listing ID 73050407
Sold Date 01/20/23
Bedrooms 3
Full Baths 2
Half Baths 2
HOA Fees $250/mo
HOA Y/N true
Year Built 2004
Annual Tax Amount $413,300
Tax Year 2022
Property Description
SPACIOUS & SUNNY Townhouse Duplex close to Rowley Green! This is a wonderful opportunity to move right into a lovely and well maintained unit at the WOODLANDS AT ROWLEY.The main level has a fabulous open concept floor plan that connects a spacious living room w/ gleaming wood floors and gas fireplace, to a large dining room/ kitchen combination & 1/2 bth.Large windows banks stream sunlight throughout the entire level. The updated kitchen has hardwood, corian counters and stainless appliances. The upper level includes 3 bedrooms, 2 full baths. The main suite has a gas fireplace, double closet and spacious bath with shower and jacuzzi tub. The (above ground) entry level includes a bonus/family room with sliders out to a small outdoor patio. Also included is a half bath and laundry. There is a private full basement with plenty of storage and an oversized 1 car garage. This unit shares are large side yard, pets allowed with restrictions. Central AC. Easy commute and central to everything
Location
State MA
County Essex
Zoning RES
Direction OFF ROUTE 1A NEAR TOWN GREEN.
Rooms
Family Room Closet, Flooring - Hardwood, Exterior Access, Slider
Basement Y
Primary Bedroom Level Third
Dining Room Flooring - Hardwood
Kitchen Flooring - Hardwood, Pantry, Countertops - Stone/Granite/Solid, Stainless Steel Appliances
Interior
Interior Features Closet, Bathroom - Half, Countertops - Stone/Granite/Solid, Entry Hall, Bathroom
Heating Forced Air, Natural Gas, Individual
Cooling Central Air, Individual
Flooring Tile, Carpet, Hardwood, Flooring - Stone/Ceramic Tile
Fireplaces Number 2
Fireplaces Type Living Room, Master Bedroom
Appliance Range, Dishwasher, Trash Compactor, Microwave, Refrigerator, Washer, Dryer, Gas Water Heater, Tankless Water Heater, Utility Connections for Electric Range, Utility Connections for Electric Oven, Utility Connections for Electric Dryer
Laundry First Floor, In Unit, Washer Hookup
Exterior
Garage Spaces 1.0
Community Features Park, Walk/Jog Trails, Stable(s), Golf, Conservation Area, Highway Access, House of Worship, Marina, Private School, Public School, T-Station
Utilities Available for Electric Range, for Electric Oven, for Electric Dryer, Washer Hookup
Waterfront false
Roof Type Shingle
Parking Type Under, Garage Door Opener, Storage, Off Street, Deeded, Paved, Exclusive Parking
Total Parking Spaces 1
Garage Yes
Building
Story 3
Sewer Private Sewer
Water Public
Schools
Elementary Schools Pine Grove
Middle Schools Triton
High Schools Triton
Others
Pets Allowed Yes
Senior Community false
Acceptable Financing Contract
Listing Terms Contract
Read Less
Bought with Barbara Dempsey • J. Barrett & Company
GET MORE INFORMATION




