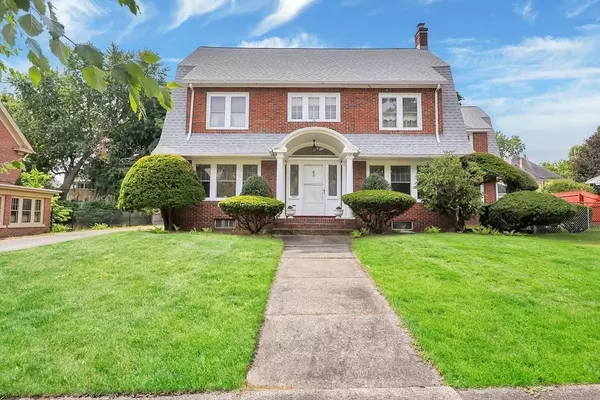For more information regarding the value of a property, please contact us for a free consultation.
121 Bellevue Springfield, MA 01108
Want to know what your home might be worth? Contact us for a FREE valuation!

Our team is ready to help you sell your home for the highest possible price ASAP
Key Details
Sold Price $320,000
Property Type Single Family Home
Sub Type Single Family Residence
Listing Status Sold
Purchase Type For Sale
Square Footage 2,677 sqft
Price per Sqft $119
Subdivision Forest Park Historic District
MLS Listing ID 73018924
Sold Date 01/18/23
Style Colonial
Bedrooms 6
Full Baths 3
Half Baths 1
HOA Y/N false
Year Built 1924
Annual Tax Amount $4,977
Tax Year 2022
Lot Size 0.270 Acres
Acres 0.27
Property Description
MAGNIFICENT BRICK COLONIAL/FOREST PARK HISTORIC DISTRICT.Builder of other stunning homes on this quiet St. built this 6 Bed 3.5 bath home to live in,only 3 other owners thereafter,ready to personalize & make yours.Boasting historic features epitomizing modern conveniences:Laundry chute sending laundry directly to first-floor washer/dryer,back stairway directly to kitchen,butler’s pantry for ample cabinet space,&1st-floor office w/separate entry.Updates:New roof 22’,boiler 21’,and liner 22’ for in-ground pool.Features plenty of closet space,2-car garage w/walkup to add’l storage area,ADT security system,& fenced-in yard w/inground sprinkler system. Perfect for year-round entertaining–Summer by pool,Winter in spacious living room w/gas logs to light on-demand fire,Anytime w/dance floor & built-in bar in basement.Near 760 acres of Forest Park,Hospitals,MGM Casino,Universities,& shopping.Access to I-91/I-90,60min to Boston area,30min to Hartford. Seller to provide home warranty at closing.
Location
State MA
County Hampden
Zoning R1
Direction 91 S Exit 4 or 91 N Exit 3 to E Columbus Ave to Mill St. or Sumner Ave. to Dickinson St. to Bellevue
Rooms
Family Room Flooring - Hardwood
Basement Full, Partially Finished, Interior Entry, Bulkhead, Concrete, Unfinished
Primary Bedroom Level Second
Dining Room Flooring - Vinyl
Kitchen Window(s) - Picture, Dining Area, Pantry, Kitchen Island, Recessed Lighting
Interior
Interior Features Laundry Chute
Heating Hot Water, Steam
Cooling Window Unit(s), Whole House Fan
Flooring Tile, Vinyl, Carpet, Hardwood
Fireplaces Number 1
Fireplaces Type Living Room
Appliance Oven, Dishwasher, Disposal, Microwave, Countertop Range, Refrigerator, Washer, Dryer, Gas Water Heater
Laundry Flooring - Vinyl, Main Level, Laundry Chute, Washer Hookup, First Floor
Exterior
Exterior Feature Rain Gutters, Storage, Professional Landscaping, Sprinkler System, Garden
Garage Spaces 2.0
Fence Fenced/Enclosed, Fenced
Pool In Ground
Community Features Public Transportation, Shopping, Tennis Court(s), Park, Walk/Jog Trails, Golf, Medical Facility, Laundromat, Bike Path, Highway Access, House of Worship, Marina, Private School, Public School, T-Station, University, Sidewalks
Utilities Available Washer Hookup
Waterfront false
Roof Type Shingle
Parking Type Detached, Garage Door Opener, Storage, Paved Drive, Off Street, Paved
Total Parking Spaces 4
Garage Yes
Private Pool true
Building
Lot Description Gentle Sloping
Foundation Block, Brick/Mortar
Sewer Public Sewer
Water Public
Others
Senior Community false
Read Less
Bought with LB Homes Group • LAER Realty Partners
GET MORE INFORMATION




