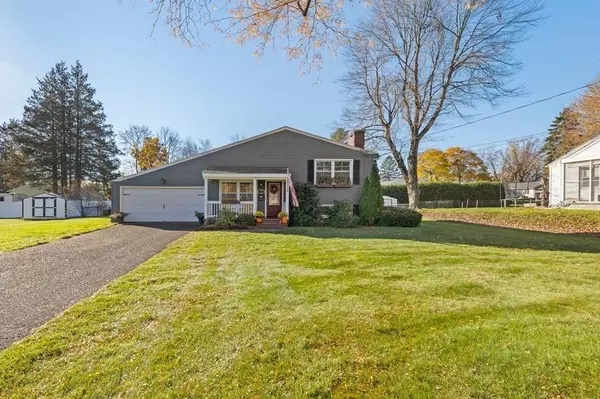For more information regarding the value of a property, please contact us for a free consultation.
25 Judd Ave South Hadley, MA 01075
Want to know what your home might be worth? Contact us for a FREE valuation!

Our team is ready to help you sell your home for the highest possible price ASAP
Key Details
Sold Price $322,900
Property Type Single Family Home
Sub Type Single Family Residence
Listing Status Sold
Purchase Type For Sale
Square Footage 1,220 sqft
Price per Sqft $264
MLS Listing ID 73056219
Sold Date 01/09/23
Bedrooms 3
Full Baths 2
Year Built 1950
Annual Tax Amount $4,882
Tax Year 2022
Lot Size 0.310 Acres
Acres 0.31
Property Description
MOVE-IN-READY & BEAUTIFULLY UPDATED! This impeccably maintained split level home is nestled in an established neighborhood & offers 2 separate living spaces, 3 bedrooms & 2 full baths one of which has been completely renovated from top to bottom sporting a gorgeous new tiled shower. The simplistic floor plan makes it easy to enjoy. Living room features wood floors, new wainscoting, & a half vaulted ceiling that lends to the open & airy feel that truly heightens the feeling of space.The kitchen is designed perfectly for people who like to cook & entertain at the same time. Separate dining area is equipped with access out to the back deck making for easy outdoor entertaining. The lower level offers a comfortable space that could truly work for a variety of uses. Relax under the covered front porch or out back on the deck in your spacious fenced in backyard making for a perfect child and pet friendly environment. A brand new heating system has just been installed as an added extra bonus!
Location
State MA
County Hampshire
Zoning RA2
Direction Off 202 Rotary to Lathrop St to Judd Ave
Rooms
Family Room Bathroom - Full, Closet, Flooring - Wall to Wall Carpet, Lighting - Overhead
Basement Full, Interior Entry, Sump Pump
Primary Bedroom Level Second
Dining Room Ceiling Fan(s), Flooring - Laminate, Exterior Access, Open Floorplan
Kitchen Flooring - Stone/Ceramic Tile, Breakfast Bar / Nook, Exterior Access, Open Floorplan, Lighting - Overhead
Interior
Interior Features Walk-In Closet(s)
Heating Baseboard, Oil
Cooling None
Flooring Wood, Tile, Carpet, Wood Laminate
Fireplaces Number 1
Fireplaces Type Family Room
Appliance Range, Dishwasher, Disposal, Microwave, Refrigerator, Washer, Dryer, Tankless Water Heater, Utility Connections for Electric Range, Utility Connections for Electric Oven, Utility Connections for Electric Dryer
Laundry In Basement, Washer Hookup
Exterior
Exterior Feature Rain Gutters, Storage, Professional Landscaping
Garage Spaces 2.0
Fence Fenced/Enclosed, Fenced
Community Features Public Transportation, Shopping, Pool, Tennis Court(s), Park, Walk/Jog Trails, Stable(s), Golf, Medical Facility, Laundromat, Bike Path, Conservation Area, Highway Access, House of Worship, Marina, Private School, Public School, University
Utilities Available for Electric Range, for Electric Oven, for Electric Dryer, Washer Hookup
Waterfront false
Roof Type Shingle
Parking Type Attached, Garage Door Opener, Paved Drive, Off Street, Paved
Total Parking Spaces 4
Garage Yes
Building
Lot Description Cleared, Level
Foundation Concrete Perimeter
Sewer Public Sewer
Water Public
Schools
Elementary Schools Plains
Middle Schools M.Smith/Mosier
High Schools Shhs
Read Less
Bought with Patricia Hamel • ERA M Connie Laplante
GET MORE INFORMATION




