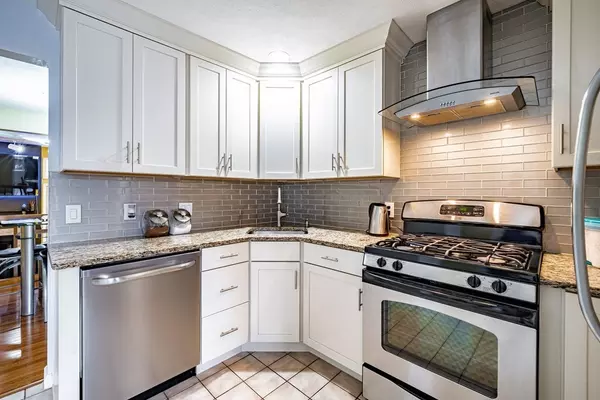For more information regarding the value of a property, please contact us for a free consultation.
165 Pine Grove Dr #165 South Hadley, MA 01075
Want to know what your home might be worth? Contact us for a FREE valuation!

Our team is ready to help you sell your home for the highest possible price ASAP
Key Details
Sold Price $300,000
Property Type Condo
Sub Type Condominium
Listing Status Sold
Purchase Type For Sale
Square Footage 1,124 sqft
Price per Sqft $266
MLS Listing ID 73058633
Sold Date 01/09/23
Bedrooms 2
Full Baths 2
Half Baths 1
HOA Fees $228/mo
HOA Y/N true
Year Built 1988
Annual Tax Amount $4,605
Tax Year 2022
Property Description
Expect to be "WOWED" - Impressive 2 BR, 2-1/2 Bath Unit that is Meticulous, Trendy & Stylish! Extensive Thought, Creativity & Innovation went into a Classic & Timeless Basement Remodel. From initial Entry, you can Sense the Cleanliness w/ a Remodeled Kitchen w/ Granite Countertops, Ceramic Tile Flr & Stainless Steel Appliances. Gorgeous HW Floors Adorn the Dining RM as well as the Living RM w/ Fireplace. Exit out either one of two Living Room Sliders to a Private Deck. A 1/2 Bath, Plentiful Cabinets & Storage Complete the Main Level. 2nd Flr Main BR boasts HW Floors, Large Double Closets & a Private Main Bathroom Suite. The second Large BR, also w/ HW Floors has Large Closets & Bright Natural Light. A Full Bath w/ Ceramic tile Flr & Shower/tub Enclosure Enhance the remaining Level. The Fully Remodeled Stellar, NY City Vibe Basement is One Of a Kind, & Simply a Pleasure to Show. What's More, a Large One Car Detached Garage w/ Oversize Entry Door. Simply a Magical Unit!
Location
State MA
County Hampshire
Zoning RC
Direction off 202/Granby Rd
Rooms
Family Room Remodeled, Storage
Basement Y
Primary Bedroom Level Second
Dining Room Flooring - Hardwood
Kitchen Flooring - Stone/Ceramic Tile, Stainless Steel Appliances
Interior
Heating Forced Air, Natural Gas
Cooling Central Air
Flooring Wood, Tile
Fireplaces Number 1
Appliance Range, Dishwasher, Refrigerator, Washer, Utility Connections for Gas Range
Laundry Washer Hookup, In Basement, In Building
Exterior
Garage Spaces 1.0
Pool Association, In Ground
Community Features Public Transportation, Shopping, Pool, Tennis Court(s), Park, Walk/Jog Trails, Golf, Medical Facility, Highway Access, House of Worship, Public School
Utilities Available for Gas Range
Waterfront false
Roof Type Shingle
Parking Type Detached, Off Street, Paved
Total Parking Spaces 1
Garage Yes
Building
Story 2
Sewer Public Sewer
Water Public
Schools
Elementary Schools Per Board Of Ed
Middle Schools Per Board Of Ed
High Schools Per Board Of Ed
Read Less
Bought with The Aimee Kelly Crew • eXp Realty
GET MORE INFORMATION




