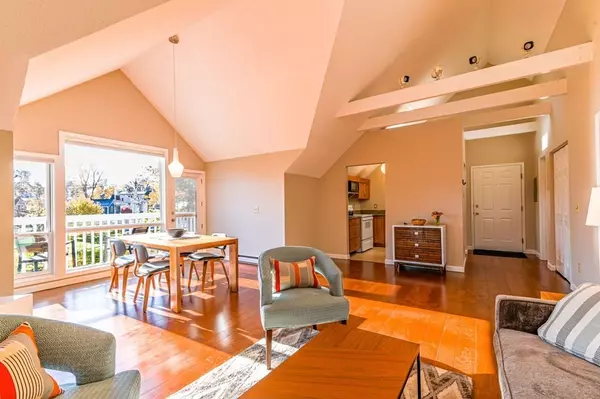For more information regarding the value of a property, please contact us for a free consultation.
53 Clark Ave #16 Northampton, MA 01060
Want to know what your home might be worth? Contact us for a FREE valuation!

Our team is ready to help you sell your home for the highest possible price ASAP
Key Details
Sold Price $327,500
Property Type Condo
Sub Type Condominium
Listing Status Sold
Purchase Type For Sale
Square Footage 780 sqft
Price per Sqft $419
MLS Listing ID 73053520
Sold Date 01/06/23
Bedrooms 1
Full Baths 1
HOA Fees $360/mo
HOA Y/N true
Year Built 1900
Annual Tax Amount $3,528
Tax Year 2022
Property Description
Enjoy both sunrises AND sunsets from this sunny and beautiful end-unit condo just a few blocks from downtown Northampton! This top-floor unit features cathedral ceilings throughout, picture windows in the living and bedroom, skylights, an open floor plan, and a balcony overlooking a quiet side-street. Additional highlights include custom soft-close kitchen cabinetry, granite countertops, in-unit laundry, lots of closet space, and a full bath that opens to both the bedroom and the living room. In addition to having no one above you, this unit shares NO walls with any other unit. Included: two deeded off-street parking spots, a 10 x 10 dedicated storage space in the basement, and a backyard enjoyed by all residents. Professionally managed by Kendrick Property Management. Walkable to Smith College, Forbes Library, restaurants, music venues, art galleries, shops, & the bike path. Easy access to I-91. Enjoy the bustle of downtown from this beautiful, quiet, and move-in ready home!
Location
State MA
County Hampshire
Zoning URC
Direction New South St. to School St.. School St. turns into Clark Ave. #53 on left.
Rooms
Basement Y
Primary Bedroom Level Third
Dining Room Cathedral Ceiling(s), Flooring - Laminate, Window(s) - Picture, Balcony / Deck, Balcony - Exterior, Open Floorplan, Lighting - Pendant
Kitchen Skylight, Cathedral Ceiling(s), Closet/Cabinets - Custom Built, Flooring - Laminate, Countertops - Stone/Granite/Solid, Remodeled, Lighting - Pendant
Interior
Interior Features Central Vacuum
Heating Electric
Cooling Window Unit(s)
Flooring Tile, Laminate
Appliance Range, Dishwasher, Disposal, Microwave, Refrigerator, Electric Water Heater, Tankless Water Heater
Laundry In Unit
Exterior
Exterior Feature Balcony
Community Features Public Transportation, Shopping, Park, Walk/Jog Trails, Medical Facility, Laundromat, Bike Path, Conservation Area, Highway Access, House of Worship, Marina, Private School, Public School, University
Waterfront false
Parking Type Off Street, Deeded, Common
Total Parking Spaces 2
Garage No
Building
Story 1
Sewer Public Sewer
Water Public
Schools
Elementary Schools Bridge St
Middle Schools Jfk
High Schools Northampton
Others
Pets Allowed Yes w/ Restrictions
Read Less
Bought with Julie Rosten • Delap Real Estate LLC
GET MORE INFORMATION




