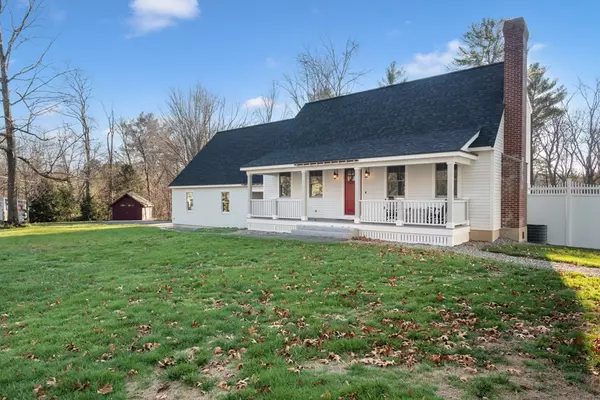For more information regarding the value of a property, please contact us for a free consultation.
199 Boston St Middleton, MA 01949
Want to know what your home might be worth? Contact us for a FREE valuation!

Our team is ready to help you sell your home for the highest possible price ASAP
Key Details
Sold Price $825,000
Property Type Single Family Home
Sub Type Single Family Residence
Listing Status Sold
Purchase Type For Sale
Square Footage 1,639 sqft
Price per Sqft $503
MLS Listing ID 73062882
Sold Date 01/06/23
Style Cape
Bedrooms 3
Full Baths 1
Half Baths 1
HOA Y/N false
Year Built 1992
Annual Tax Amount $7,691
Tax Year 2022
Lot Size 0.920 Acres
Acres 0.92
Property Description
This beautifully maintained & updated dormered Cape surrounded by stone walls & peaceful wooded landscape features open concept living & stunning private outdoor space! The farmers porch, perfect for your morning coffee, welcomes you & leads into the fireplaced living rm & den as well as the kitchen & dining areas. Enjoy your chef’s kitchen w/ top of the line SS appliances including Sub-Zero Pro Frig & 6 Burner Wolf Stove w/Double Ovens & butcherblock island. 2nd entrance through the oversized 2 car garage leads to inviting mud room & walk in pantry. Upstairs boasts main bdrm w/ double closets & separate laundry rm as well as 2 additional bdrms & full bath. Bring the outdoors in w/ 2 large garage doors & french doors in the basement that open to the Patio, Inground Pool & Outdoor Shower! Perfect for relaxing & entertaining! New Roof, New Heating, New pool liner, New Driveway, Large Shed, Central Air & so much more! You'll be amazed at all the details in this one-of-a-kind home!
Location
State MA
County Essex
Zoning R1B
Direction Please use GPS
Rooms
Family Room Bathroom - Half, Flooring - Hardwood, Cable Hookup, Recessed Lighting, Beadboard
Basement Full, Walk-Out Access, Interior Entry, Concrete
Primary Bedroom Level Second
Dining Room Flooring - Hardwood, Chair Rail, Open Floorplan, Beadboard
Kitchen Closet, Flooring - Hardwood, Pantry, Kitchen Island, Chair Rail, Deck - Exterior, Exterior Access, Open Floorplan, Recessed Lighting, Lighting - Pendant, Beadboard
Interior
Interior Features Pantry, Beadboard, Mud Room, Central Vacuum
Heating Baseboard, Oil
Cooling Central Air
Flooring Tile, Hardwood, Flooring - Hardwood
Fireplaces Number 1
Fireplaces Type Living Room
Appliance Range, Microwave, Refrigerator, Washer, Dryer, Water Treatment, Vacuum System, Range Hood, Electric Water Heater, Tankless Water Heater, Plumbed For Ice Maker, Utility Connections for Gas Range, Utility Connections for Electric Oven, Utility Connections for Electric Dryer, Utility Connections Outdoor Gas Grill Hookup
Laundry Flooring - Stone/Ceramic Tile, Electric Dryer Hookup, Washer Hookup, Lighting - Sconce, Second Floor
Exterior
Exterior Feature Rain Gutters, Storage, Decorative Lighting, Outdoor Shower, Stone Wall
Garage Spaces 2.0
Fence Fenced/Enclosed, Fenced
Pool In Ground
Community Features Public Transportation, Shopping, Pool, Park, Golf, Medical Facility, Laundromat, Bike Path, Highway Access, House of Worship
Utilities Available for Gas Range, for Electric Oven, for Electric Dryer, Washer Hookup, Icemaker Connection, Generator Connection, Outdoor Gas Grill Hookup
Waterfront false
Roof Type Shingle
Parking Type Attached, Garage Door Opener, Storage, Workshop in Garage, Garage Faces Side, Insulated, Oversized, Paved Drive, Off Street, Paved
Total Parking Spaces 6
Garage Yes
Private Pool true
Building
Lot Description Corner Lot, Wooded
Foundation Concrete Perimeter
Sewer Private Sewer
Water Private
Schools
Middle Schools Masco Regional
High Schools Masco Regional
Read Less
Bought with Lisa Sullivan • Churchill Properties
GET MORE INFORMATION




