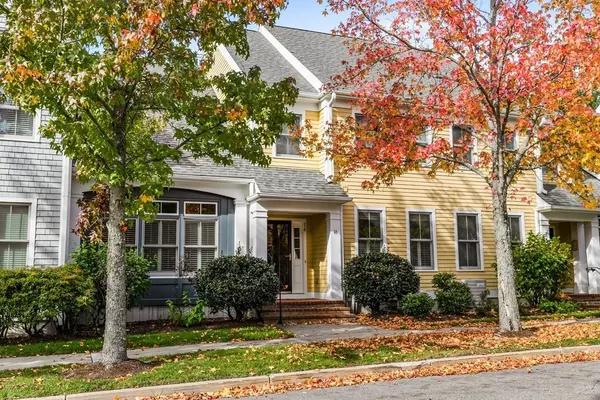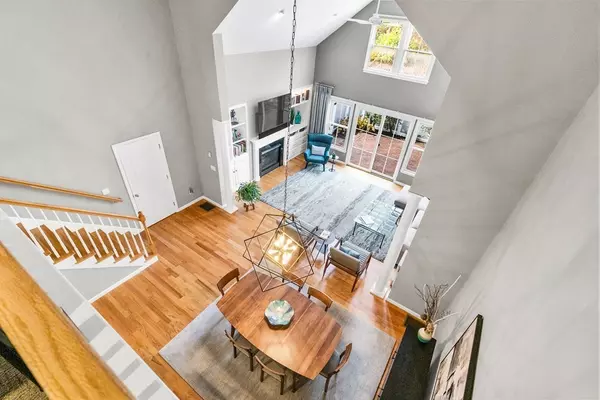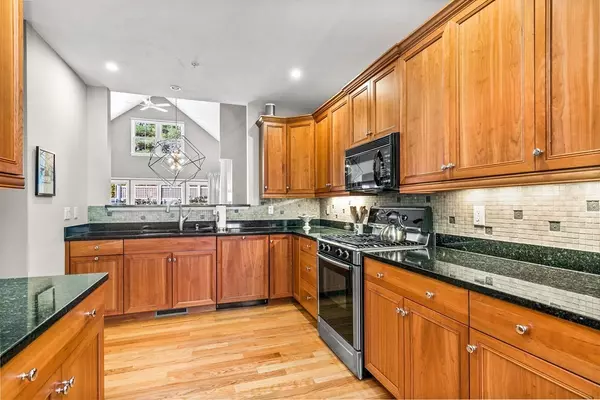For more information regarding the value of a property, please contact us for a free consultation.
16 Williams Rd #16 Norton, MA 02766
Want to know what your home might be worth? Contact us for a FREE valuation!

Our team is ready to help you sell your home for the highest possible price ASAP
Key Details
Sold Price $565,000
Property Type Condo
Sub Type Condominium
Listing Status Sold
Purchase Type For Sale
Square Footage 1,913 sqft
Price per Sqft $295
MLS Listing ID 73054230
Sold Date 01/04/23
Bedrooms 2
Full Baths 2
Half Baths 1
HOA Fees $657/mo
HOA Y/N true
Year Built 2004
Annual Tax Amount $6,387
Tax Year 2022
Property Description
Fantastic light & bright truly move in ready condo featuring 2 bedrooms including a first floor primary bedroom, 2.5 baths & a lovely private patio facing conservation land! This perfectly located home is convenient to the club house & in-ground pool. Featuring a gas fireplace & built-in cabinetry in the living room, soaring ceilings in the living & dining rooms & an open floor plan, it is perfect for relaxing or entertaining family & friends! The spacious kitchen boasts granite counters, gorgeous cherry cabinets, two pantries & a comfortable dining area. Retreat to your private main level bedroom suite & enjoy 2 closets (1 walk in), & an ensuite bath with a double vanity & tub/shower.The laundry is conveniently located on the main level, & there is easy entry to the garage via a mudroom. Upstairs you will enjoy the loft, perfect for a den/office, & your guests will love the second bedroom complete with en suite full bath. Buyers age 50 or older
Location
State MA
County Bristol
Zoning res
Direction Interstate 495 to exit 10 East, route 123. Red Mill Village is approximately 1/2 mile on the left.
Rooms
Basement Y
Primary Bedroom Level First
Dining Room Cathedral Ceiling(s), Flooring - Hardwood, Lighting - Pendant
Kitchen Ceiling Fan(s), Closet, Flooring - Hardwood, Dining Area, Pantry, Countertops - Stone/Granite/Solid, Recessed Lighting, Stainless Steel Appliances, Gas Stove, Lighting - Pendant
Interior
Interior Features Recessed Lighting, Closet, Loft, Mud Room, Entry Hall
Heating Forced Air, Natural Gas
Cooling Central Air
Flooring Tile, Carpet, Hardwood, Flooring - Wall to Wall Carpet, Flooring - Stone/Ceramic Tile, Flooring - Hardwood
Fireplaces Number 1
Fireplaces Type Living Room
Appliance Range, Dishwasher, Disposal, Microwave, Refrigerator, Washer, Dryer, Freezer - Upright, Gas Water Heater, Tankless Water Heater, Plumbed For Ice Maker, Utility Connections for Gas Range, Utility Connections for Electric Dryer
Laundry Flooring - Stone/Ceramic Tile, Electric Dryer Hookup, Washer Hookup, First Floor, In Unit
Exterior
Exterior Feature Garden, Professional Landscaping
Garage Spaces 1.0
Fence Fenced
Pool Association, In Ground
Community Features Shopping, Walk/Jog Trails, Highway Access, Adult Community
Utilities Available for Gas Range, for Electric Dryer, Washer Hookup, Icemaker Connection
Waterfront false
Roof Type Shingle
Parking Type Under, Garage Door Opener, Off Street, Paved
Total Parking Spaces 1
Garage Yes
Building
Story 2
Sewer Public Sewer
Water Public
Others
Pets Allowed Yes w/ Restrictions
Senior Community true
Read Less
Bought with Jennifer McMorran • Keller Williams Elite
GET MORE INFORMATION




