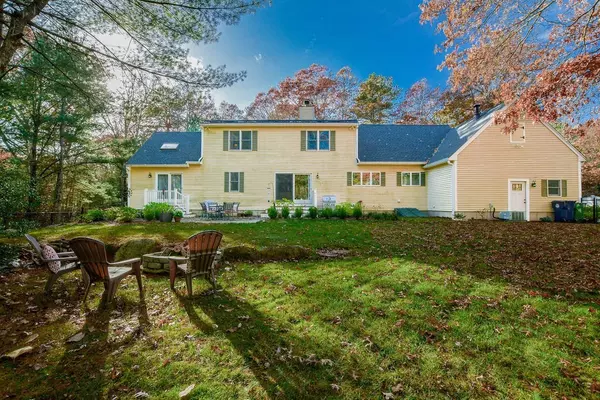For more information regarding the value of a property, please contact us for a free consultation.
24 Bullivant Farm Rd Marion, MA 02738
Want to know what your home might be worth? Contact us for a FREE valuation!

Our team is ready to help you sell your home for the highest possible price ASAP
Key Details
Sold Price $775,000
Property Type Single Family Home
Sub Type Single Family Residence
Listing Status Sold
Purchase Type For Sale
Square Footage 2,364 sqft
Price per Sqft $327
MLS Listing ID 73056504
Sold Date 01/04/23
Style Cape
Bedrooms 3
Full Baths 2
HOA Fees $58/ann
HOA Y/N true
Year Built 1998
Annual Tax Amount $6,585
Tax Year 2022
Lot Size 0.940 Acres
Acres 0.94
Property Description
Lovely Cape in Bullivant Farm neighborhood offering many recent improvements including 3 brand new garage doors, solar panels (owned) and a newer roof! This 3 bedroom home has the primary bedroom on the first floor. Cathedral ceiling, ceiling fan, walk in closet, double closet, built in book shelves and a slider to the back yard make this room a wonderful oasis. The kitchen offers Grabill cabinets, a sub zero refrigerator, stove top in the island with down draft fan, wall oven and microwave. The kitchen opens to a family room with a fireplace and sliders to the back yard. The front living room has a fireplace, built ins and opens to the dining room. Upstairs there are 2 large bedrooms with skylights, cedar closet and a large walk in storage area just waiting to be finished off. (this is above the 3 car garage-huge!) Outside there is a fabulously private back yard with a fenced yard and patio with pretty perennial gardens. Town water and town sewer! Open House cancelled
Location
State MA
County Plymouth
Zoning res
Direction Rte 6 to Point Rd to Bullivant Farm
Rooms
Family Room Flooring - Hardwood
Basement Partial, Interior Entry
Primary Bedroom Level First
Dining Room Flooring - Hardwood, Wainscoting
Kitchen Flooring - Stone/Ceramic Tile, Countertops - Stone/Granite/Solid, Kitchen Island, Cabinets - Upgraded
Interior
Interior Features Home Office
Heating Baseboard, Oil
Cooling Central Air
Flooring Carpet, Hardwood, Flooring - Hardwood
Fireplaces Number 1
Fireplaces Type Family Room, Living Room
Appliance Oven, Dishwasher, Countertop Range, Refrigerator, Utility Connections for Electric Range, Utility Connections for Electric Oven
Laundry Laundry Closet, First Floor
Exterior
Exterior Feature Storage, Sprinkler System
Garage Spaces 3.0
Utilities Available for Electric Range, for Electric Oven
Waterfront false
Roof Type Shingle
Parking Type Attached, Garage Door Opener, Off Street
Total Parking Spaces 6
Garage Yes
Building
Lot Description Flood Plain
Foundation Concrete Perimeter
Sewer Public Sewer
Water Public
Read Less
Bought with Janice Wright • RE/MAX Platinum
GET MORE INFORMATION




