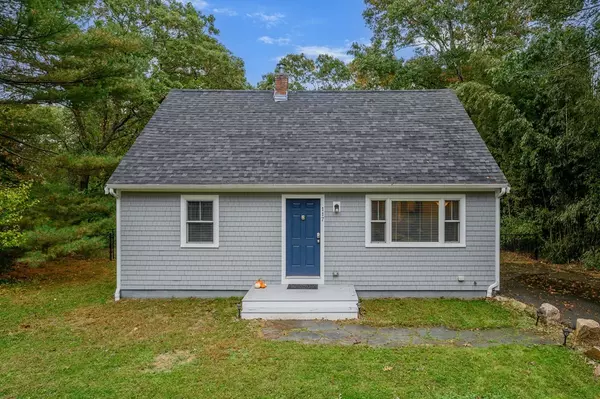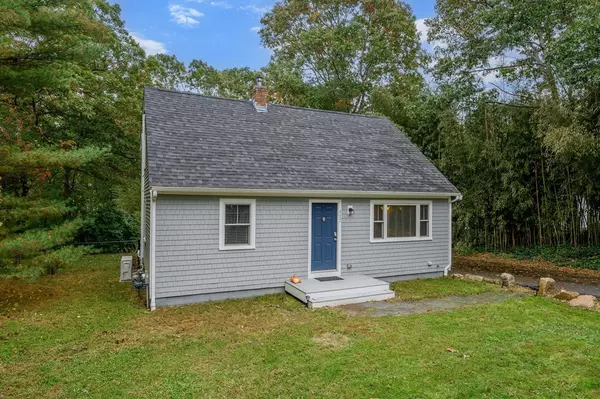For more information regarding the value of a property, please contact us for a free consultation.
117 Fordham Road Falmouth, MA 02536
Want to know what your home might be worth? Contact us for a FREE valuation!

Our team is ready to help you sell your home for the highest possible price ASAP
Key Details
Sold Price $530,000
Property Type Single Family Home
Sub Type Single Family Residence
Listing Status Sold
Purchase Type For Sale
Square Footage 1,482 sqft
Price per Sqft $357
Subdivision Ashumet Village
MLS Listing ID 73050233
Sold Date 12/28/22
Style Cape
Bedrooms 3
Full Baths 2
Half Baths 1
HOA Fees $10/ann
HOA Y/N true
Year Built 1975
Annual Tax Amount $2,906
Tax Year 2022
Lot Size 0.500 Acres
Acres 0.5
Property Description
This completely updated, turn-key Cape located in Ashumet Valley truly has it all - even deeded rights to a beautiful private beach and pond! The main level features an open kitchen / dining / living area with Moroccan cherry floors, quartz countertops and updated cabinets. The spacious primary suite also on the main level, has its own walk-in closet and full bath. A half bath rounds out the first floor. Upstairs are two front to back bedrooms, both with walk-in closets of their own, and a full bath to share. And then there is the fully fenced in backyard with maintenance free deck - ideal for entertaining. The lower level has a finished room for overflow living space i.e. office, playroom, media room etc. Additional features include: newer windows / roof / siding, a mini-split system, recent oil to natural gas conversion, the list goes on. This home is not only close to Ashumet Pond, but also John's Pond, Paul Harney golf course, Cape Cod Fairgrounds, shopping and restaurants.
Location
State MA
County Barnstable
Area Hatchville
Zoning AGA
Direction Route 151 to Fordham Road.
Rooms
Basement Full, Partially Finished, Interior Entry, Bulkhead
Primary Bedroom Level First
Dining Room Flooring - Hardwood, Exterior Access, Open Floorplan, Recessed Lighting, Remodeled, Slider
Kitchen Flooring - Hardwood, Dining Area, Pantry, Countertops - Upgraded, Cabinets - Upgraded, Exterior Access, Open Floorplan, Recessed Lighting, Remodeled, Slider, Stainless Steel Appliances
Interior
Interior Features Office
Heating Baseboard, Ductless
Cooling Ductless
Flooring Tile, Carpet, Hardwood
Appliance Range, Dishwasher, Microwave, Refrigerator, Washer, Dryer, Gas Water Heater
Laundry In Basement
Exterior
Exterior Feature Rain Gutters
Fence Fenced/Enclosed, Fenced
Community Features Public Transportation, Shopping, Park, Walk/Jog Trails, Golf, Medical Facility, Conservation Area, Highway Access, House of Worship, Public School
Waterfront false
Waterfront Description Beach Front, Lake/Pond, 1/10 to 3/10 To Beach, Beach Ownership(Private,Association,Deeded Rights)
Roof Type Shingle
Parking Type Paved Drive, Stone/Gravel, Paved
Total Parking Spaces 4
Garage No
Building
Lot Description Cleared, Level
Foundation Concrete Perimeter
Sewer Private Sewer
Water Public
Read Less
Bought with Tanya Chadwick • Today Real Estate, Inc.
GET MORE INFORMATION




