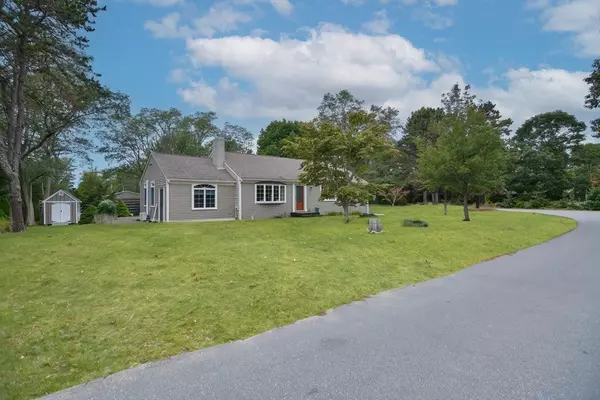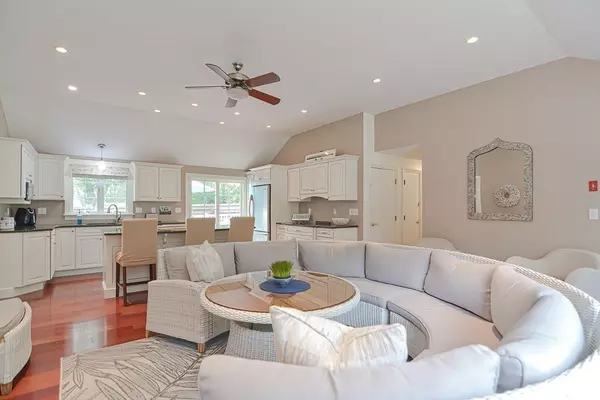For more information regarding the value of a property, please contact us for a free consultation.
40 Village Lane Wellfleet, MA 02667
Want to know what your home might be worth? Contact us for a FREE valuation!

Our team is ready to help you sell your home for the highest possible price ASAP
Key Details
Sold Price $640,000
Property Type Single Family Home
Sub Type Single Family Residence
Listing Status Sold
Purchase Type For Sale
Square Footage 1,825 sqft
Price per Sqft $350
MLS Listing ID 73040422
Sold Date 12/30/22
Style Ranch
Bedrooms 3
Full Baths 2
Year Built 1976
Annual Tax Amount $3,086
Tax Year 2022
Lot Size 0.450 Acres
Acres 0.45
Property Description
One OWNER - Meticulous RANCH on large level lot. Fabulous location with bike path right off the cul-de-sac and 5 beaches within 3 miles or so and the Wellfeet Flea Market and Movie Theatre is just a short walk from the house. Inside you'll find SOARING CEILINGS in the updated Kitchen / Living OPEN FLOOR -The STUNNING kitchen has yards of granite countertops HUGE ISLAND for prep space and the Induction cooktop is so easy to use and maintain. The fireplace is just the perfect focal point of this open Kitchen & Living room space and the pristine Cherry floors are the crowning jewel. The well appointed garage conversion with custom carved glass FRENCH DOORS is perfect for large family gatherings with tons of light from newer windows with transoms above. Truly the perfect entertaining home from the 40 +ft deck to the Outdoor Shower. There's plenty of yard left to potentially add garage? Don't miss out on this beautiful home!! ~ First showings Oct 1st and 2nd from 11 - 1:00
Location
State MA
County Barnstable
Direction Street is directly across from drive-in theatre
Rooms
Family Room Ceiling Fan(s), French Doors, Deck - Exterior, Recessed Lighting, Remodeled
Primary Bedroom Level First
Dining Room Cathedral Ceiling(s), Ceiling Fan(s), Flooring - Hardwood, Recessed Lighting, Remodeled
Kitchen Cathedral Ceiling(s), Closet, Flooring - Hardwood, Countertops - Upgraded, French Doors, Kitchen Island, Breakfast Bar / Nook, Open Floorplan, Recessed Lighting, Remodeled
Interior
Heating Oil
Cooling Central Air, Heat Pump, Ductless
Flooring Vinyl, Carpet, Hardwood
Fireplaces Number 1
Fireplaces Type Dining Room, Kitchen, Living Room
Appliance Range, Dishwasher, Microwave, Refrigerator, Utility Connections for Electric Range
Exterior
Utilities Available for Electric Range
Waterfront false
Waterfront Description Beach Front, Bay, Ocean, 1 to 2 Mile To Beach
Roof Type Shingle
Garage No
Building
Lot Description Cul-De-Sac, Level
Foundation Concrete Perimeter
Sewer Private Sewer
Water Private
Others
Acceptable Financing Contract
Listing Terms Contract
Read Less
Bought with Dawn Lee • Gibson Sotheby's International Realty
GET MORE INFORMATION




