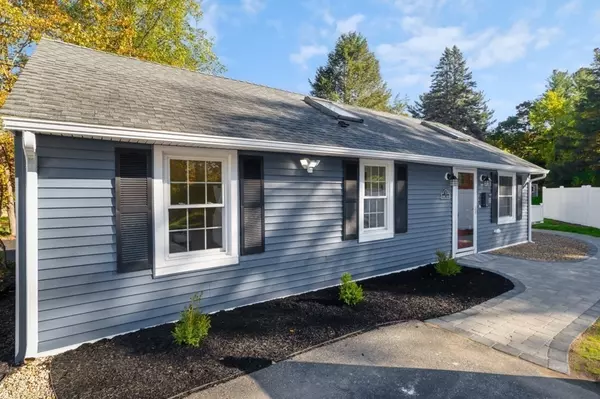For more information regarding the value of a property, please contact us for a free consultation.
15 Red Acre Road Stow, MA 01775
Want to know what your home might be worth? Contact us for a FREE valuation!

Our team is ready to help you sell your home for the highest possible price ASAP
Key Details
Sold Price $460,000
Property Type Single Family Home
Sub Type Single Family Residence
Listing Status Sold
Purchase Type For Sale
Square Footage 956 sqft
Price per Sqft $481
MLS Listing ID 73050995
Sold Date 12/29/22
Style Ranch
Bedrooms 2
Full Baths 1
Half Baths 1
HOA Y/N false
Year Built 1940
Annual Tax Amount $6,803
Tax Year 2022
Lot Size 0.800 Acres
Acres 0.8
Property Description
Nothing to do but move right into this full house renovation w/2 bedrms & 1.5 bath! Open concept & one flr living w/beautiful designer finishes throughout! Deceptively spacious w/new engineered hardwood flooring & recessed Lgts throughout! Gorgeous kit w/Quartz counter, custom tiled backsplash, high end white cabinetry, stainless steel appliances & Quartz ctr island w/seating & beautiful pendant Lgts! Huge dining rm w/private views of the lovely backyard w/access to oversized vinyl deck! Living rm w/plenty of space for desk/office area! Gorgeous brand new full bth w/tile tub/shower, tile fl & designer vanity! 1/2 bth w/skylt & designer vanity! Brand new heating, Central air, vinyl siding, architectural roof, 200 amp elec, plumbing & more! Lg 3/4 acre lot w/new walkways, 2 new driveways, garden area, new deck, fence & septic! Huge shed! Excellent school system! Close to shops, restaurants, golf courses & walking trails! Mins from Acton commuter rail, Rte 495 & Rte 2! 30 miles to Boston!
Location
State MA
County Middlesex
Zoning R
Direction Great Rd (Route 117) to Red Acre or Acton Liberty St turns into Red Acre Rd
Rooms
Primary Bedroom Level First
Dining Room Exterior Access, Open Floorplan, Recessed Lighting
Kitchen Countertops - Stone/Granite/Solid, Kitchen Island, Breakfast Bar / Nook, Cabinets - Upgraded, Open Floorplan, Recessed Lighting, Stainless Steel Appliances, Lighting - Pendant
Interior
Interior Features Open Floorplan, Recessed Lighting, Entrance Foyer
Heating Heat Pump, Electric
Cooling Central Air
Flooring Tile, Engineered Hardwood
Appliance Range, Dishwasher, Microwave, Refrigerator, Electric Water Heater, Tankless Water Heater, Utility Connections for Electric Range, Utility Connections for Electric Oven
Laundry Electric Dryer Hookup, Walk-in Storage, Washer Hookup, First Floor
Exterior
Exterior Feature Storage, Garden
Fence Fenced/Enclosed
Community Features Shopping, Tennis Court(s), Park, Walk/Jog Trails, Golf, Bike Path, Conservation Area, House of Worship, Public School, T-Station
Utilities Available for Electric Range, for Electric Oven
Waterfront false
Roof Type Shingle
Parking Type Paved Drive, Driveway, Paved
Total Parking Spaces 6
Garage No
Building
Foundation Slab
Sewer Private Sewer
Water Private
Schools
Elementary Schools Center K-5
Middle Schools Hale 6-8
High Schools Nashoba Assabet
Others
Senior Community false
Read Less
Bought with TEAM Metrowest • Berkshire Hathaway HomeServices Commonwealth Real Estate
GET MORE INFORMATION




