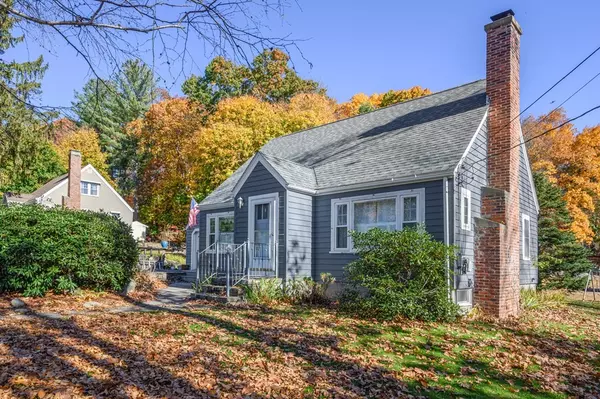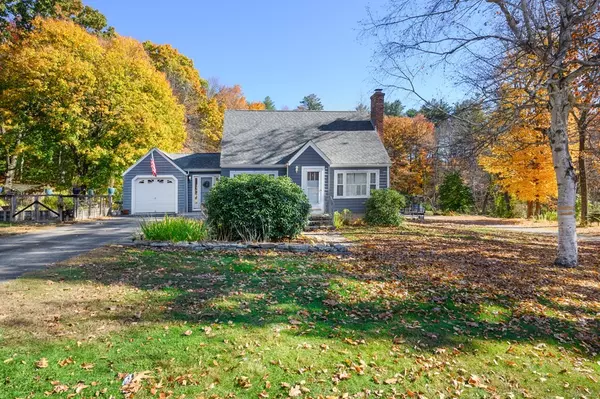For more information regarding the value of a property, please contact us for a free consultation.
76 Tory Fort Ln Worcester, MA 01602
Want to know what your home might be worth? Contact us for a FREE valuation!

Our team is ready to help you sell your home for the highest possible price ASAP
Key Details
Sold Price $385,000
Property Type Single Family Home
Sub Type Single Family Residence
Listing Status Sold
Purchase Type For Sale
Square Footage 1,393 sqft
Price per Sqft $276
Subdivision Tatnuck Square - Cascades
MLS Listing ID 73056518
Sold Date 12/28/22
Style Cape
Bedrooms 3
Full Baths 2
HOA Y/N false
Year Built 1950
Annual Tax Amount $4,263
Tax Year 2022
Lot Size 0.270 Acres
Acres 0.27
Property Description
Welcome home to 76 Tory Fort Lane. This oversized Cape is nestled in towards to the end of this historical dead end road. With hiking trails, ponds, streams, and a historical farm near by, you will never be short of beautiful views all year long. This home offers three bedrooms, and two full bathrooms. The sun splashed office, looks out into the backyard, and over the two level deck. The custom built raised garden beds, can be the perfect start to someone with with green thumb ambitions. The primary bedroom has a walk in closet, with ample space. The second, and third bedrooms, have room for activities, and standard sized closets. The house has a recently installed propane system, roof was redone in 2020, and has a generator. The brick fireplace in the living room adds to the warmth of the house, but the aesthetic of the classic New England Cape design. Make this house yours, and turn it into the home on the dead end street you've been dreaming of.
Location
State MA
County Worcester
Zoning RS-7
Direction Taking Pleasant St, turn onto Mower St, then your first Right on Tory Fort. Narrow dead end road.
Rooms
Basement Full
Primary Bedroom Level Second
Dining Room Flooring - Wood, Window(s) - Picture
Kitchen Flooring - Vinyl, Window(s) - Picture, Breakfast Bar / Nook
Interior
Interior Features Slider, Office, Sauna/Steam/Hot Tub, Internet Available - Broadband, Internet Available - DSL
Heating Baseboard, Propane
Cooling Window Unit(s)
Flooring Flooring - Wall to Wall Carpet
Fireplaces Number 1
Fireplaces Type Living Room
Appliance Range, Dishwasher, Refrigerator, Propane Water Heater, Utility Connections for Electric Range
Exterior
Garage Spaces 1.0
Community Features Public Transportation, Shopping, Pool, Tennis Court(s), Park, Walk/Jog Trails, Stable(s), Golf, Medical Facility, Laundromat, Bike Path, Conservation Area, Highway Access, House of Worship, Marina, Private School, Public School, T-Station, University, Other
Utilities Available for Electric Range
Waterfront false
Waterfront Description Beach Front, Lake/Pond, 1/10 to 3/10 To Beach, Beach Ownership(Public)
Roof Type Shingle
Parking Type Attached, Storage, Paved Drive, Off Street, Paved
Total Parking Spaces 5
Garage Yes
Building
Lot Description Cleared, Level
Foundation Concrete Perimeter
Sewer Public Sewer
Water Public
Schools
Elementary Schools May Streeet
Middle Schools Forest Grove
High Schools Doherty
Others
Acceptable Financing Seller W/Participate
Listing Terms Seller W/Participate
Read Less
Bought with Christina Liberty-Grimm • Lamacchia Realty, Inc.
GET MORE INFORMATION




