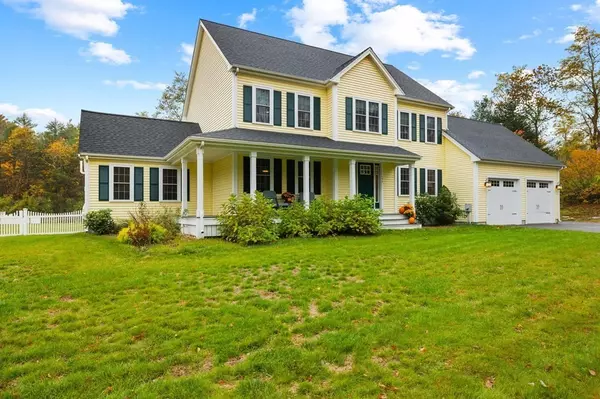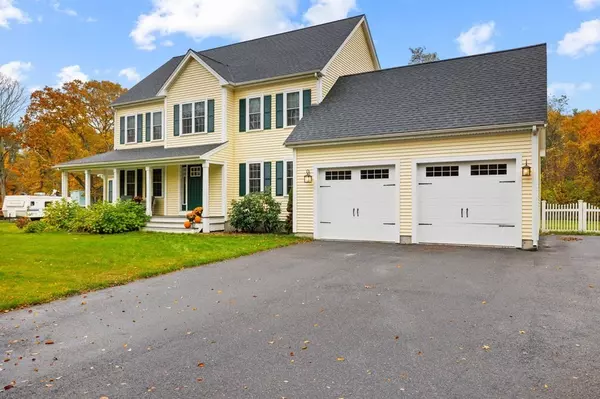For more information regarding the value of a property, please contact us for a free consultation.
147 Taunton Ave Norton, MA 02766
Want to know what your home might be worth? Contact us for a FREE valuation!

Our team is ready to help you sell your home for the highest possible price ASAP
Key Details
Sold Price $730,000
Property Type Single Family Home
Sub Type Single Family Residence
Listing Status Sold
Purchase Type For Sale
Square Footage 3,424 sqft
Price per Sqft $213
MLS Listing ID 73051754
Sold Date 12/28/22
Style Colonial
Bedrooms 4
Full Baths 2
Half Baths 1
HOA Y/N false
Year Built 2016
Annual Tax Amount $8,065
Tax Year 2022
Lot Size 2.150 Acres
Acres 2.15
Property Description
Turn-key 4 bed, 2.5 bath Norton Colonial w/2-car garage, near Wheaton & 495. Built in 2016, EVERYTHING - windows, roof, HVAC, + more - is 6 yrs or newer. Set back from the road by a long drive, it'll be love at first sight of the lovely wrap around farmer’s porch. Low-maint. vinyl siding + irrigation keep exterior life easy, + a wooden deck off the back overlooks a large, level, fully fenced yard. Inside, HW floors + recessed lighting throughout. Beautifully planned main floor includes formal DR, study/sitting room w/French doors, + a large, open-concept Family room/Kitchen w/adjacent mudroom, powder rm, + laundry rm. Granite kitchen feat. all SS appliances, incl. built-in wine fridge, gas range, & oversized island w/seating for 4. Sunken fam room showcases a vaulted ceiling + gas fireplace w/marble surround. Upstairs, 4 beds inc. MBR w/planked wall, walk-in closet & en suite. New carpet & paint in 2 finished basement rooms. Add'l ~1 acre land extends beyond fence.
Location
State MA
County Bristol
Zoning R60
Direction Long driveway is located off Rt 140 (Taunton Ave) between Faith Way & Rubin Drive.
Rooms
Family Room Ceiling Fan(s), Flooring - Hardwood, Recessed Lighting, Sunken
Basement Full, Partially Finished
Primary Bedroom Level Second
Dining Room Flooring - Hardwood, Lighting - Pendant
Kitchen Flooring - Hardwood, Dining Area, Countertops - Upgraded, Kitchen Island, Cabinets - Upgraded, Exterior Access, Recessed Lighting, Stainless Steel Appliances, Wine Chiller, Gas Stove, Lighting - Pendant
Interior
Interior Features Recessed Lighting, Open Floor Plan, Walk-in Storage, Home Office, Bonus Room
Heating Forced Air, Propane
Cooling Central Air
Flooring Tile, Carpet, Hardwood, Flooring - Wall to Wall Carpet
Fireplaces Number 1
Fireplaces Type Family Room
Appliance Range, Dishwasher, Microwave, Refrigerator, Washer, Dryer, Wine Refrigerator, Propane Water Heater, Utility Connections for Gas Range, Utility Connections for Electric Dryer
Laundry Flooring - Stone/Ceramic Tile, Main Level, Lighting - Overhead, First Floor, Washer Hookup
Exterior
Exterior Feature Rain Gutters, Sprinkler System
Garage Spaces 2.0
Fence Fenced/Enclosed, Fenced
Community Features Shopping, Pool, Tennis Court(s), Park, Golf, Medical Facility, Laundromat, Highway Access, House of Worship, Public School, University
Utilities Available for Gas Range, for Electric Dryer, Washer Hookup
Waterfront false
Roof Type Shingle
Parking Type Attached, Storage, Workshop in Garage, Oversized, Paved Drive, Off Street, Paved
Total Parking Spaces 6
Garage Yes
Building
Lot Description Wooded, Level
Foundation Concrete Perimeter
Sewer Private Sewer
Water Private
Schools
Elementary Schools Yelle
Middle Schools Norton Middle
High Schools Norton High
Others
Senior Community false
Acceptable Financing Contract
Listing Terms Contract
Read Less
Bought with Kathy Portway • Success! Real Estate
GET MORE INFORMATION




