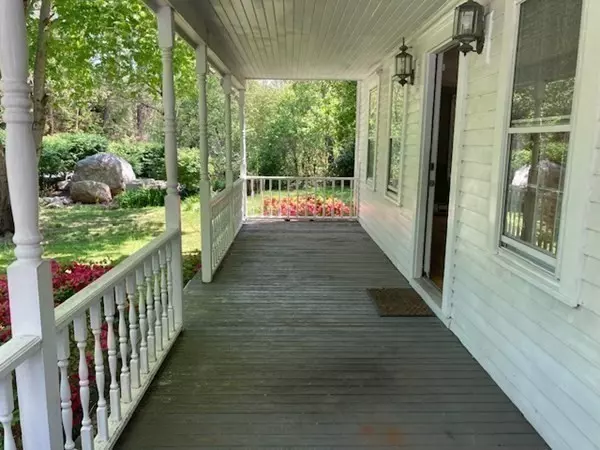For more information regarding the value of a property, please contact us for a free consultation.
10 A P Newcomb Rd Brewster, MA 02631
Want to know what your home might be worth? Contact us for a FREE valuation!

Our team is ready to help you sell your home for the highest possible price ASAP
Key Details
Sold Price $475,000
Property Type Single Family Home
Sub Type Single Family Residence
Listing Status Sold
Purchase Type For Sale
Square Footage 1,664 sqft
Price per Sqft $285
MLS Listing ID 73053187
Sold Date 12/28/22
Style Colonial
Bedrooms 3
Full Baths 2
Half Baths 1
HOA Y/N false
Year Built 1987
Annual Tax Amount $3,904
Tax Year 2023
Lot Size 0.480 Acres
Acres 0.48
Property Description
This home was once a shining star. It will now welcome a new homeowner who will restore it and make it shine once again. This Colonial home is being offered For Sale in an "As-Is Condition'. Located in the Historic District of West Brewster, the home is surrounded by Antique homes as well as newer built upscale homes. Welcoming you into the home is a 28' Covered Porch. Enter into the 29' Living Room/Dining Area with Deck entry. A Kitchen; 1/2 Bath/Laundry & Direct Entry Garage follow. The Dining Room can substitute as an In-Home Office/Den/Library. 2nd Floor has 3 bedrooms including a 25' Primary Bedroom/Private Bath; 2 Guest Bedrooms, 1 with a Balcony & Shared Full Bath. The yard is private & well treed. Cape Cod Bay, Natural History Museum, Drummer Boy are very nearby. Title V Septic Plans have been designed by one of Brewster finest engineers. 2 installation bids have been received as well as bid for roof replacement. Buyer shall be responsible for all repair work, septic & roof.
Location
State MA
County Barnstable
Zoning Res
Direction RT 6A East to Brewster. Right onto AP Newcomb; 1 mile from Brew/Dennis line. On corner of 6A & APN.
Rooms
Basement Full, Interior Entry, Concrete
Primary Bedroom Level Second
Dining Room Flooring - Wood
Kitchen Flooring - Vinyl
Interior
Heating Electric Baseboard
Cooling None
Flooring Wood, Vinyl, Carpet
Fireplaces Number 1
Fireplaces Type Living Room
Appliance Range, Dishwasher, Refrigerator, Electric Water Heater, Tankless Water Heater, Utility Connections for Electric Range, Utility Connections for Electric Oven, Utility Connections for Electric Dryer
Laundry Bathroom - Half, Electric Dryer Hookup, Washer Hookup, First Floor
Exterior
Exterior Feature Balcony, Rain Gutters
Garage Spaces 1.0
Community Features Park, Walk/Jog Trails, Medical Facility, Bike Path, Highway Access, House of Worship, Public School
Utilities Available for Electric Range, for Electric Oven, for Electric Dryer, Washer Hookup
Waterfront false
Waterfront Description Beach Front, Bay, 1 to 2 Mile To Beach, Beach Ownership(Public)
Roof Type Shingle
Parking Type Attached, Garage Door Opener
Total Parking Spaces 2
Garage Yes
Building
Lot Description Corner Lot, Wooded, Cleared, Gentle Sloping, Level
Foundation Concrete Perimeter
Sewer Private Sewer
Water Public
Schools
Elementary Schools Nauset
Middle Schools Nauset
High Schools Nauset
Others
Senior Community false
Read Less
Bought with Non Member • Non Member Office
GET MORE INFORMATION




