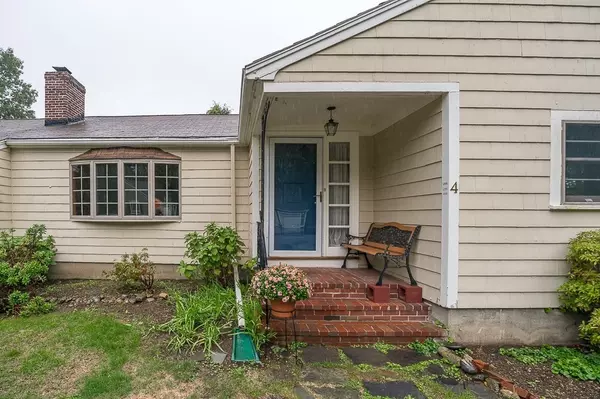For more information regarding the value of a property, please contact us for a free consultation.
4 Cedarview Rd Ipswich, MA 01938
Want to know what your home might be worth? Contact us for a FREE valuation!

Our team is ready to help you sell your home for the highest possible price ASAP
Key Details
Sold Price $555,000
Property Type Single Family Home
Sub Type Single Family Residence
Listing Status Sold
Purchase Type For Sale
Square Footage 1,328 sqft
Price per Sqft $417
Subdivision Cedarview
MLS Listing ID 73046370
Sold Date 12/23/22
Style Ranch
Bedrooms 3
Full Baths 1
Half Baths 1
HOA Y/N false
Year Built 1948
Annual Tax Amount $5,975
Tax Year 2022
Lot Size 0.290 Acres
Acres 0.29
Property Description
The neighborhood we all would love to live in...Welcoming, well-maintained, shingled ranch-style home just minutes from all downtown has to offer including MBTA train to Boston. Large level yard with a wooded perimeter for privacy and shade. 12,502 sf lot with lawn big enough for play, but small enough that you won't spend all weekend mowing. HW floors throughout. Sunny, Spacious, Fireplaced living room. Expansive Eat in kitchen with SS appliances and newly painted solid, wood cabinets. The room adjacent to the kitchen, with sliding door access to the deck, allows for flexible living situations to meet your lifestyle. Could be family room, play room or Sun Room...your choice.Three (3) bedms all with HW, 1 full bath on main level, 1/2 bath in lower level. Septic replacement starts soon....home will be delivered with a new three (3) bedroom septic. One car garage, full extensive basement. Just perfect! This is a gem! Won't last.....FIRST SHOWINGS SATURDAY 10/15 12 pm to 2pm.
Location
State MA
County Essex
Zoning RRA
Direction Topsfield Rd. to Cedarview Rd.
Rooms
Family Room Flooring - Wall to Wall Carpet, Deck - Exterior, Exterior Access
Basement Full
Kitchen Flooring - Hardwood, Dining Area, Countertops - Upgraded, Country Kitchen, Remodeled, Stainless Steel Appliances
Interior
Interior Features Internet Available - Broadband
Heating Baseboard, Oil
Cooling Window Unit(s), Whole House Fan
Flooring Hardwood
Fireplaces Number 1
Fireplaces Type Living Room
Appliance Range, Dishwasher, Refrigerator, Oil Water Heater, Tankless Water Heater, Utility Connections for Electric Range
Exterior
Exterior Feature Rain Gutters, Garden
Garage Spaces 1.0
Community Features Public Transportation, Shopping, Pool, Tennis Court(s), Park, Walk/Jog Trails, Stable(s), Golf, Medical Facility, Laundromat, Bike Path, Conservation Area, Highway Access, House of Worship, Private School, Public School, T-Station
Utilities Available for Electric Range
Waterfront false
Waterfront Description Beach Front, Beach Access, Bay, Harbor, Ocean, River, Sound, Beach Ownership(Public)
Roof Type Shingle
Parking Type Attached, Insulated, Paved Drive, Off Street, Driveway, Paved
Total Parking Spaces 2
Garage Yes
Building
Lot Description Cul-De-Sac, Cleared, Level
Foundation Concrete Perimeter, Irregular
Sewer Private Sewer
Water Public
Schools
Elementary Schools Doyon
Middle Schools Ipswich
High Schools Ipswich
Others
Senior Community false
Read Less
Bought with The Matt Witte Team • William Raveis R.E. & Home Services
GET MORE INFORMATION




