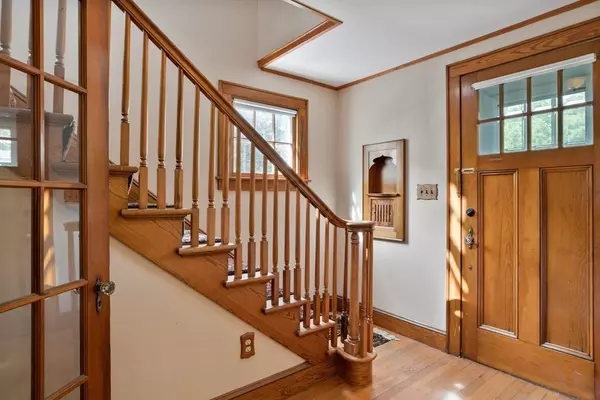For more information regarding the value of a property, please contact us for a free consultation.
485 Bridge Rd Northampton, MA 01062
Want to know what your home might be worth? Contact us for a FREE valuation!

Our team is ready to help you sell your home for the highest possible price ASAP
Key Details
Sold Price $397,950
Property Type Single Family Home
Sub Type Single Family Residence
Listing Status Sold
Purchase Type For Sale
Square Footage 1,470 sqft
Price per Sqft $270
MLS Listing ID 73037078
Sold Date 12/23/22
Style Colonial
Bedrooms 3
Full Baths 1
Half Baths 1
HOA Y/N false
Year Built 1931
Annual Tax Amount $5,036
Tax Year 2022
Lot Size 0.500 Acres
Acres 0.5
Property Description
This one has it all! Great location with easy access to Rt 91. 5 Mins to downtown Northampton. Amenities: Sunroom/office overlooking large lot, updated kitchen, fireplace, hardwood floors, woodshop area and separate garage, too! Welcoming foyer opens to living room with woodburning fireplace and built-in shelving. Spacious dining room with French doors overlooks the updated kitchen which offers granite countertops, stainless steel appliances and tiled flooring. First floor 4-season sunroom for office, sitting room or guest room in a pinch. Hardwood floors throughout the main areas and bedrooms Tiled half-bath completes the first floor. Upstairs you'll find three bedrooms with spacious closets, a full tiled bath with tub and separate shower, and cedar closet. Composite deck overlooks the large, private backyard that's ideal for entertaining. Extras include: single-car garage with opener, 200 amp electrical, natural gas heat, workshop space in the basement, too!
Location
State MA
County Hampshire
Area Florence
Zoning URB
Direction On Bridge Rd near The Gables, same side.
Rooms
Basement Full, Interior Entry, Concrete, Unfinished
Primary Bedroom Level Second
Dining Room Flooring - Hardwood, French Doors
Kitchen Flooring - Stone/Ceramic Tile, Countertops - Stone/Granite/Solid
Interior
Interior Features Sun Room
Heating Steam, Natural Gas
Cooling None
Flooring Tile, Hardwood, Flooring - Hardwood
Fireplaces Number 1
Fireplaces Type Living Room
Appliance Range, Dishwasher, Disposal, Refrigerator, Washer, Dryer, Gas Water Heater, Tankless Water Heater, Utility Connections for Electric Range, Utility Connections for Electric Dryer
Laundry In Basement
Exterior
Exterior Feature Rain Gutters, Storage
Garage Spaces 1.0
Fence Fenced
Community Features Public Transportation, Shopping, Bike Path, Conservation Area
Utilities Available for Electric Range, for Electric Dryer
Waterfront false
Roof Type Shingle
Parking Type Detached, Garage Door Opener, Paved Drive, Off Street, Paved
Total Parking Spaces 4
Garage Yes
Building
Foundation Block, Brick/Mortar
Sewer Public Sewer
Water Public
Schools
Elementary Schools Leeds
Middle Schools Jfk
High Schools Nhs
Read Less
Bought with Shaun McLean • Jones Group REALTORS®
GET MORE INFORMATION




