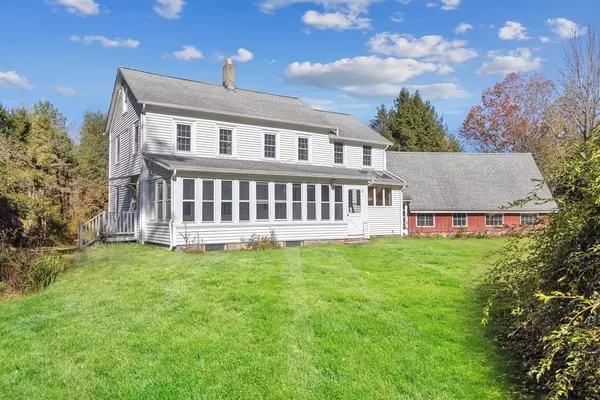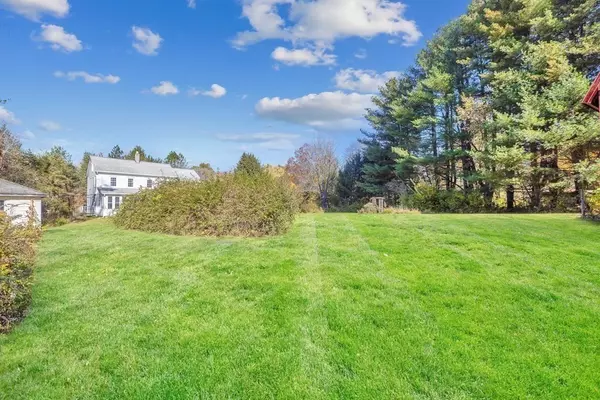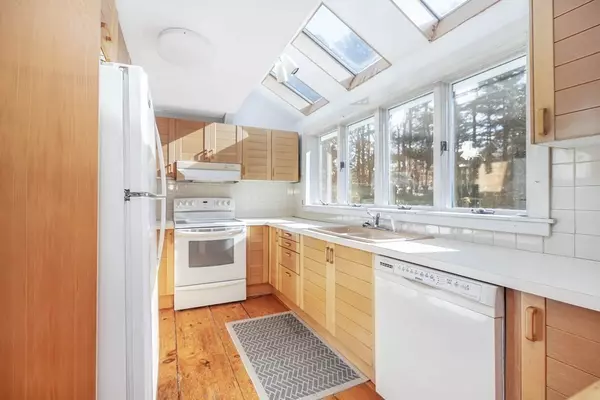For more information regarding the value of a property, please contact us for a free consultation.
147 Mosier St South Hadley, MA 01075
Want to know what your home might be worth? Contact us for a FREE valuation!

Our team is ready to help you sell your home for the highest possible price ASAP
Key Details
Sold Price $360,000
Property Type Single Family Home
Sub Type Single Family Residence
Listing Status Sold
Purchase Type For Sale
Square Footage 1,936 sqft
Price per Sqft $185
MLS Listing ID 73045843
Sold Date 12/23/22
Style Colonial, Antique, Farmhouse
Bedrooms 4
Full Baths 1
Year Built 1880
Annual Tax Amount $6,927
Tax Year 2022
Lot Size 5.780 Acres
Acres 5.78
Property Description
Location & quintessential New England charm!! This farmhouse tucked back off the main road will have you envisioning that first winter snow w/excitement! Almost 6 acres of land incl. barn w/ 2 horse stalls and hay loft along w/ riding ring - this property BURSTS with potential! The home has a traditional farmhouse feel with wide plank flooring and a massive stone fireplace w/ beamed ceilings in living room. Bright kitchen overlooking the grounds has convenient access to main level laundry! First floor has open concept layout with massive dining/living area for entertaining, complete with full bath, a home office or den w/ separate entry and fabulous enclosed porch! Second level features four generous bedrooms as well as walk up attic for storage or perhaps additional finished space! Outdoor entertaining will delight with inground pool and post and beam barn - just waiting to be converted into an amazing pool house! WOW! Updates include siding, windows and roof in approximately 2005.
Location
State MA
County Hampshire
Zoning RA1
Direction Rt. 116 or Morgan Road to Mosier Street
Rooms
Basement Full, Concrete, Unfinished
Primary Bedroom Level Second
Dining Room Flooring - Hardwood, Exterior Access, Open Floorplan, Lighting - Overhead
Kitchen Skylight, Flooring - Hardwood, Breakfast Bar / Nook, Exterior Access, Open Floorplan
Interior
Interior Features Beamed Ceilings, Home Office-Separate Entry
Heating Forced Air, Oil
Cooling Central Air
Flooring Carpet, Hardwood, Flooring - Hardwood
Fireplaces Number 1
Fireplaces Type Living Room
Appliance Range, Dishwasher, Disposal, Refrigerator, Washer, Dryer, Electric Water Heater, Tankless Water Heater, Utility Connections for Electric Range, Utility Connections for Electric Dryer
Laundry Main Level, Electric Dryer Hookup, Washer Hookup, First Floor
Exterior
Exterior Feature Horses Permitted
Garage Spaces 2.0
Pool In Ground
Utilities Available for Electric Range, for Electric Dryer, Washer Hookup
Waterfront false
Roof Type Shingle
Parking Type Attached, Storage, Garage Faces Side, Barn, Off Street, Stone/Gravel, Unpaved
Total Parking Spaces 10
Garage Yes
Private Pool true
Building
Lot Description Wooded, Easements, Level
Foundation Concrete Perimeter, Block, Stone
Sewer Public Sewer
Water Public
Read Less
Bought with Dawn Rodgers • Dot Lortie Realty / Landmark
GET MORE INFORMATION




