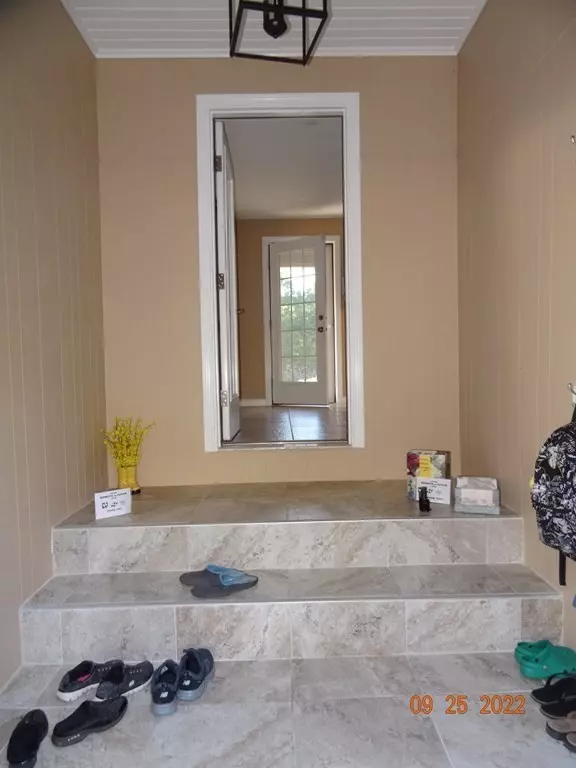For more information regarding the value of a property, please contact us for a free consultation.
41 Hazen Rd Shirley, MA 01464
Want to know what your home might be worth? Contact us for a FREE valuation!

Our team is ready to help you sell your home for the highest possible price ASAP
Key Details
Sold Price $480,000
Property Type Single Family Home
Sub Type Single Family Residence
Listing Status Sold
Purchase Type For Sale
Square Footage 2,268 sqft
Price per Sqft $211
MLS Listing ID 73040249
Sold Date 12/20/22
Style Ranch
Bedrooms 3
Full Baths 2
HOA Y/N false
Year Built 1970
Annual Tax Amount $4,613
Tax Year 2022
Lot Size 0.610 Acres
Acres 0.61
Property Description
Single level living, beautifully and recently renovated kitchen, bathrooms and finished basement. Gorgeous large lot, country road but still close to T-station and amenities. Seller owned solar panels, energy efficient (over $3200 in SRE credits!) and there is more! Wonderful large entry way mudroom that leads to main entrance with a wall of storage, also your access to the patio, firepit, sitting area, large yard and vestibule to the finished basement. Amazing kitchen with all the upgrades, island and open concept to dining/living area (hmm, piano-lots of room when it's not there. if you have your own, then just right). Beautiful hardwood floors throughout the first floor. The finished basement-lots of space for whatever you need including a bonus room/bedroom/office. Love MA sports teams? this can be your game room. Add a pellet/wood stove to the existing brick area or turn on your mini split and it's game on! And lastly cant forget one car garage with access to back yard. Wow!
Location
State MA
County Middlesex
Zoning R1
Direction Leominster Shirley Rd to Hazen Rd
Rooms
Family Room Flooring - Wall to Wall Carpet, Exterior Access, Vestibule
Basement Full, Finished, Walk-Out Access
Primary Bedroom Level First
Dining Room Open Floorplan
Kitchen Flooring - Stone/Ceramic Tile, Countertops - Stone/Granite/Solid, Kitchen Island, Cabinets - Upgraded, Open Floorplan, Recessed Lighting
Interior
Interior Features Mud Room
Heating Central, Electric, Active Solar, Solar, Ductless
Cooling Ductless
Flooring Tile, Carpet, Hardwood, Flooring - Stone/Ceramic Tile
Appliance Range, Dishwasher, Electric Water Heater, Utility Connections for Electric Range, Utility Connections for Electric Oven, Utility Connections for Electric Dryer
Laundry In Basement, Washer Hookup
Exterior
Garage Spaces 1.0
Community Features Stable(s), Conservation Area, T-Station
Utilities Available for Electric Range, for Electric Oven, for Electric Dryer, Washer Hookup
Waterfront false
Roof Type Shingle
Parking Type Attached, Garage Door Opener, Off Street
Total Parking Spaces 4
Garage Yes
Building
Lot Description Cleared, Gentle Sloping, Level
Foundation Concrete Perimeter
Sewer Public Sewer
Water Public
Others
Senior Community false
Read Less
Bought with Silver Key Homes Group • LAER Realty Partners
GET MORE INFORMATION




