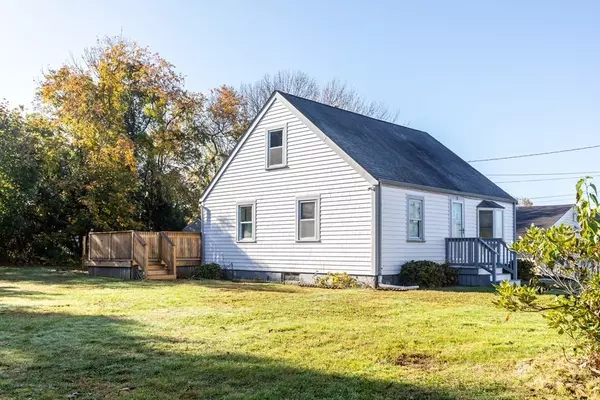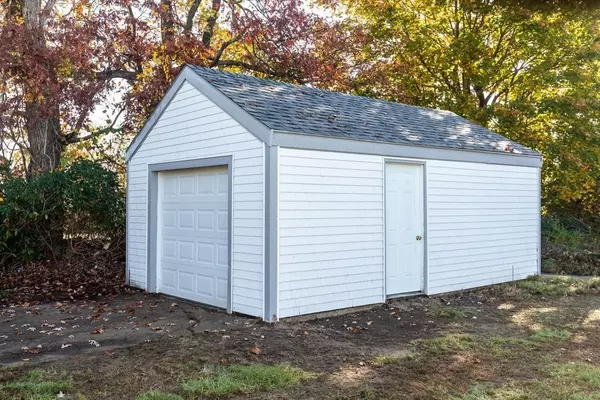For more information regarding the value of a property, please contact us for a free consultation.
3 Fellsway St Fairhaven, MA 02719
Want to know what your home might be worth? Contact us for a FREE valuation!

Our team is ready to help you sell your home for the highest possible price ASAP
Key Details
Sold Price $351,000
Property Type Single Family Home
Sub Type Single Family Residence
Listing Status Sold
Purchase Type For Sale
Square Footage 1,229 sqft
Price per Sqft $285
MLS Listing ID 73055685
Sold Date 12/19/22
Style Cape
Bedrooms 3
Full Baths 1
Year Built 1955
Annual Tax Amount $2,533
Tax Year 2022
Lot Size 0.280 Acres
Acres 0.28
Property Description
Close to shopping, dining options and not far from the bike path . . .plus an updated composite deck for the outdoor furniture! This delightful 3-bedroom, 1-bathroom Cape is perfectly situated in Fairhaven. The home is an easy pedestrian distance to shopping and dining options, and convenient to the highway. The recently updated extra large composite deck is perfect for relaxing and grilling with family and friends. The interior welcomes you with great lighting throughout. Expansive kitchen shines with natural light, fresh updates, and premium appliances. Laundry room with storage on the main level! First floor primary bedroom. The updated bathroom has a walk in shower! The other two bedrooms are ready to reflect your good taste in décor. Unfinished basement is a good spot for storage. Detached one-car garage and a shed for all your garden tools! It's a great idea to come check out this cute as a button home sweet home and make it yours!
Location
State MA
County Bristol
Zoning RA
Direction Bridge St to Roy to Fellsway
Rooms
Basement Full, Interior Entry
Primary Bedroom Level First
Kitchen Ceiling Fan(s), Flooring - Vinyl, Window(s) - Bay/Bow/Box, Dining Area, Cabinets - Upgraded, Deck - Exterior, Exterior Access, Stainless Steel Appliances
Interior
Heating Forced Air, Natural Gas
Cooling None
Flooring Vinyl, Carpet
Appliance Range, Dishwasher, Refrigerator, Washer, Dryer, Utility Connections for Gas Range, Utility Connections for Gas Dryer
Laundry Flooring - Vinyl, Main Level, Cabinets - Upgraded, Gas Dryer Hookup, Washer Hookup, First Floor
Exterior
Exterior Feature Rain Gutters, Storage, Garden
Garage Spaces 1.0
Community Features Public Transportation, Shopping, Park, Laundromat, Highway Access, House of Worship, Public School
Utilities Available for Gas Range, for Gas Dryer
Waterfront false
Roof Type Shingle
Parking Type Detached, Paved Drive, Paved
Total Parking Spaces 4
Garage Yes
Building
Foundation Concrete Perimeter
Sewer Public Sewer
Water Public
Read Less
Bought with Hillary Rotondo • Seaport Realty
GET MORE INFORMATION




