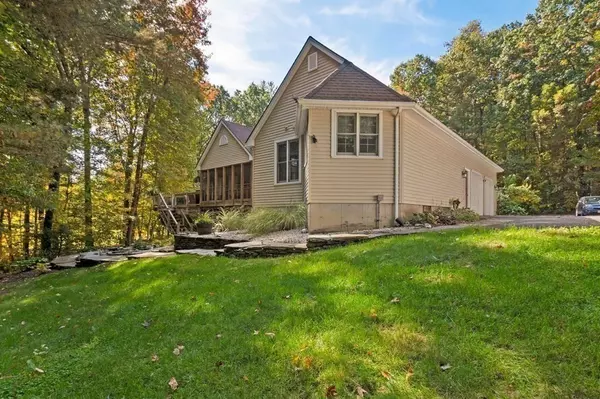For more information regarding the value of a property, please contact us for a free consultation.
661 Park Hill Rd Northampton, MA 01062
Want to know what your home might be worth? Contact us for a FREE valuation!

Our team is ready to help you sell your home for the highest possible price ASAP
Key Details
Sold Price $675,000
Property Type Single Family Home
Sub Type Single Family Residence
Listing Status Sold
Purchase Type For Sale
Square Footage 1,898 sqft
Price per Sqft $355
MLS Listing ID 73048487
Sold Date 12/19/22
Style Cape, Ranch
Bedrooms 4
Full Baths 3
Half Baths 1
Year Built 1996
Annual Tax Amount $7,229
Tax Year 2022
Lot Size 1.870 Acres
Acres 1.87
Property Description
Absolutely stunning and meticulously maintained single-level custom, executive ranch built in a very desirable and private location! This home is suitable for every type of buyer with three beautiful bedrooms, two and a half baths all located on the first floor and a huge finished area in the basement with a second full kitchen and additional bathroom. The main living level kitchen is custom and has been upgraded with granite counter tops, tiled backsplash and stainless steel appliances. Open floor plan throughout and details everywhere you look such as inlaid flooring, tray & partially vaulted ceilings plus custom built in's. Plenty of entertaining areas and also the feeling of serenity with the covered porch/open deck and basement space. Storage is abundant with the attached two car garage plus another two-car detached heated garage. Convenient location just minutes from Downtown Northampton & Easthampton. This home is truly amazing and must be seen to be appreciated~one owner!
Location
State MA
County Hampshire
Zoning SR
Direction Florence Rd to Park Hill~shared driveway, house is on the right side~see sign.
Rooms
Basement Full, Partially Finished, Walk-Out Access
Primary Bedroom Level First
Dining Room Flooring - Hardwood, Lighting - Overhead
Kitchen Flooring - Hardwood, Countertops - Stone/Granite/Solid, Countertops - Upgraded, Open Floorplan, Stainless Steel Appliances
Interior
Interior Features Central Vacuum
Heating Baseboard, Oil
Cooling None, Whole House Fan
Flooring Tile, Hardwood
Fireplaces Number 1
Fireplaces Type Living Room
Appliance Oven, Microwave, Countertop Range, ENERGY STAR Qualified Refrigerator, ENERGY STAR Qualified Dryer, ENERGY STAR Qualified Dishwasher, ENERGY STAR Qualified Washer, Oil Water Heater, Utility Connections for Electric Oven
Laundry Bathroom - Half, Flooring - Stone/Ceramic Tile, Pedestal Sink, First Floor
Exterior
Exterior Feature Rain Gutters, Storage
Garage Spaces 4.0
Community Features Public Transportation, Shopping, Park, Walk/Jog Trails, Bike Path, Conservation Area
Utilities Available for Electric Oven
Waterfront false
Roof Type Shingle
Parking Type Attached, Detached, Heated Garage, Storage, Paved Drive, Shared Driveway, Off Street, Paved
Total Parking Spaces 8
Garage Yes
Building
Lot Description Wooded, Cleared, Gentle Sloping, Level
Foundation Concrete Perimeter
Sewer Private Sewer
Water Private
Schools
Elementary Schools Ryan Rd
Middle Schools Jfk
High Schools Nhs
Read Less
Bought with Alyx Akers • 5 College REALTORS® Northampton
GET MORE INFORMATION




